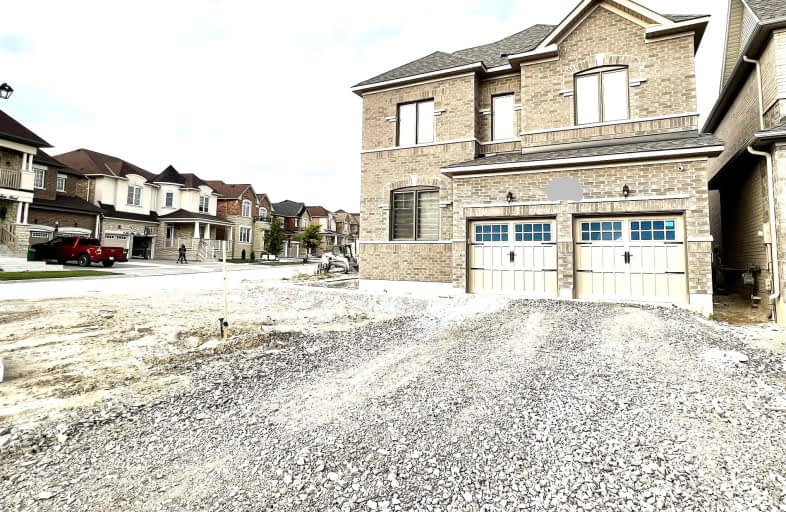Car-Dependent
- Most errands require a car.
28
/100
Somewhat Bikeable
- Most errands require a car.
30
/100

ÉÉC Saint-Jean-Bosco
Elementary: Catholic
1.77 km
Tony Pontes (Elementary)
Elementary: Public
0.69 km
St Stephen Separate School
Elementary: Catholic
3.49 km
St. Josephine Bakhita Catholic Elementary School
Elementary: Catholic
3.86 km
St Rita Elementary School
Elementary: Catholic
2.23 km
SouthFields Village (Elementary)
Elementary: Public
1.06 km
Parkholme School
Secondary: Public
6.01 km
Heart Lake Secondary School
Secondary: Public
5.81 km
St Marguerite d'Youville Secondary School
Secondary: Catholic
5.13 km
Fletcher's Meadow Secondary School
Secondary: Public
6.29 km
Mayfield Secondary School
Secondary: Public
5.09 km
St Edmund Campion Secondary School
Secondary: Catholic
6.70 km




