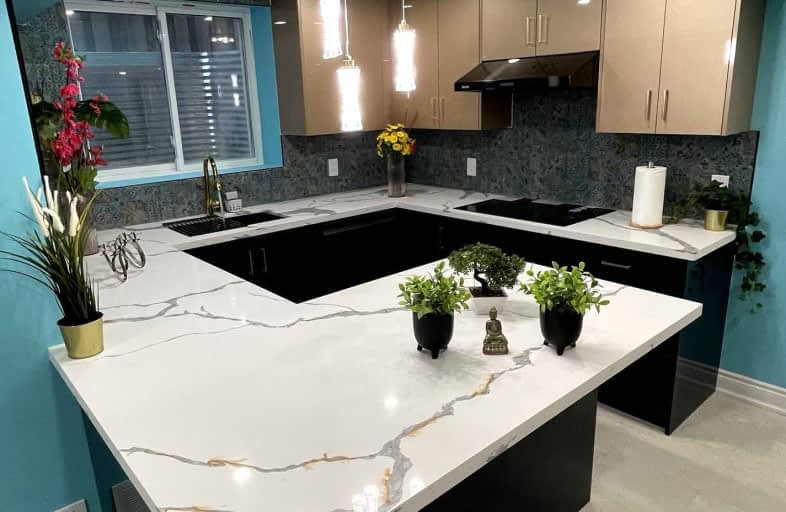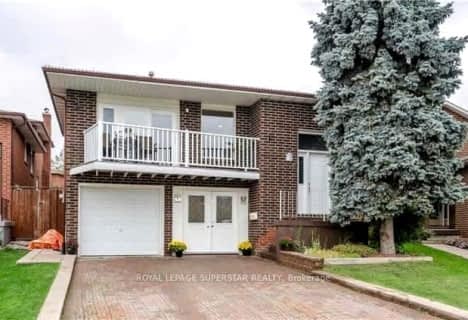Somewhat Walkable
- Some errands can be accomplished on foot.
Some Transit
- Most errands require a car.
Somewhat Bikeable
- Most errands require a car.

St Stephen Separate School
Elementary: CatholicSomerset Drive Public School
Elementary: PublicSt. Lucy Catholic Elementary School
Elementary: CatholicSt. Josephine Bakhita Catholic Elementary School
Elementary: CatholicBurnt Elm Public School
Elementary: PublicSt Rita Elementary School
Elementary: CatholicParkholme School
Secondary: PublicHeart Lake Secondary School
Secondary: PublicNotre Dame Catholic Secondary School
Secondary: CatholicSt Marguerite d'Youville Secondary School
Secondary: CatholicFletcher's Meadow Secondary School
Secondary: PublicSt Edmund Campion Secondary School
Secondary: Catholic-
Chinguacousy Park
Central Park Dr (at Queen St. E), Brampton ON L6S 6G7 8.25km -
Napa Valley Park
75 Napa Valley Ave, Vaughan ON 19.22km -
Sugar Maple Woods Park
20.21km
-
TD Bank Financial Group
150 Sandalwood Pky E (Conastoga Road), Brampton ON L6Z 1Y5 2.4km -
TD Bank Financial Group
10998 Chinguacousy Rd, Brampton ON L7A 0P1 2.74km -
Scotiabank
10631 Chinguacousy Rd (at Sandalwood Pkwy), Brampton ON L7A 0N5 3.48km
- 3 bath
- 3 bed
- 1500 sqft
Upper-12 Stable Gate, Brampton, Ontario • L7A 1V5 • Northwest Sandalwood Parkway
- 3 bath
- 4 bed
- 2000 sqft
Main-3 Tanvalley Drive, Brampton, Ontario • L7A 2N1 • Fletcher's Meadow
- 2 bath
- 3 bed
- 1100 sqft
Bsmnt-24 Dotchson Avenue, Caledon, Ontario • L7C 4G6 • Rural Caledon











