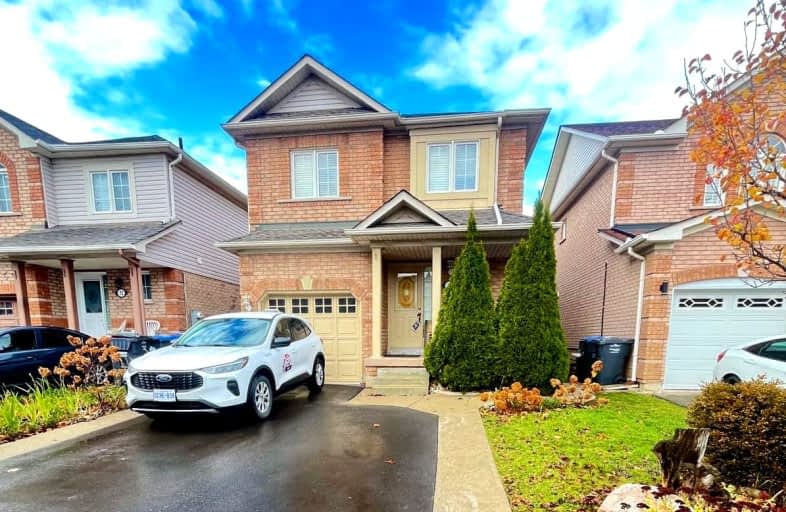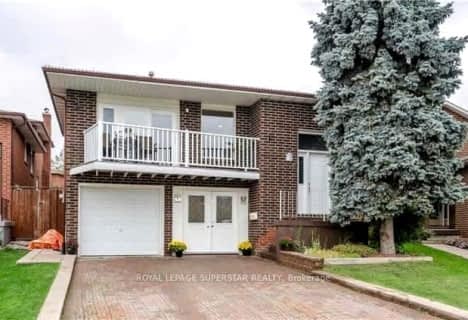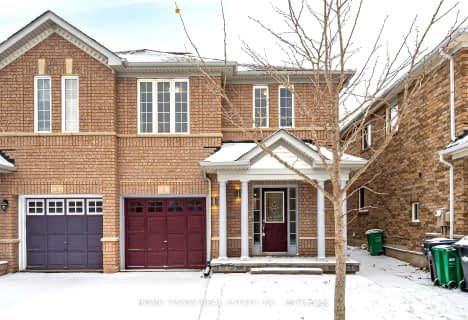Somewhat Walkable
- Some errands can be accomplished on foot.
Some Transit
- Most errands require a car.
Bikeable
- Some errands can be accomplished on bike.

St. Aidan Catholic Elementary School
Elementary: CatholicSt. Lucy Catholic Elementary School
Elementary: CatholicSt. Josephine Bakhita Catholic Elementary School
Elementary: CatholicBrisdale Public School
Elementary: PublicCheyne Middle School
Elementary: PublicRowntree Public School
Elementary: PublicJean Augustine Secondary School
Secondary: PublicParkholme School
Secondary: PublicHeart Lake Secondary School
Secondary: PublicSt. Roch Catholic Secondary School
Secondary: CatholicFletcher's Meadow Secondary School
Secondary: PublicSt Edmund Campion Secondary School
Secondary: Catholic-
Andrew Mccandles
500 Elbern Markell Dr, Brampton ON L6X 5L3 4.44km -
Meadowvale Conservation Area
1081 Old Derry Rd W (2nd Line), Mississauga ON L5B 3Y3 11.84km -
Tobias Mason Park
3200 Cactus Gate, Mississauga ON L5N 8L6 13.78km
-
TD Canada Trust ATM
5 Worthington Ave, Brampton ON L7A 2Y7 3.13km -
TD Bank Financial Group
130 Brickyard Way, Brampton ON L6V 4N1 4.27km -
CIBC
380 Bovaird Dr E, Brampton ON L6Z 2S6 4.3km
- 3 bath
- 4 bed
- 1500 sqft
Main-36 TRUMPET VALLEY Boulevard, Brampton, Ontario • L7A 3N8 • Fletcher's Meadow
- 3 bath
- 4 bed
- 2000 sqft
Main-3 Tanvalley Drive, Brampton, Ontario • L7A 2N1 • Fletcher's Meadow
- 3 bath
- 4 bed
- 2000 sqft
9 Humberstone Crescent, Brampton, Ontario • L7A 4C3 • Northwest Brampton
- 3 bath
- 3 bed
- 1500 sqft
51 Whiteface Crescent, Brampton, Ontario • L6X 4X3 • Fletcher's Meadow














