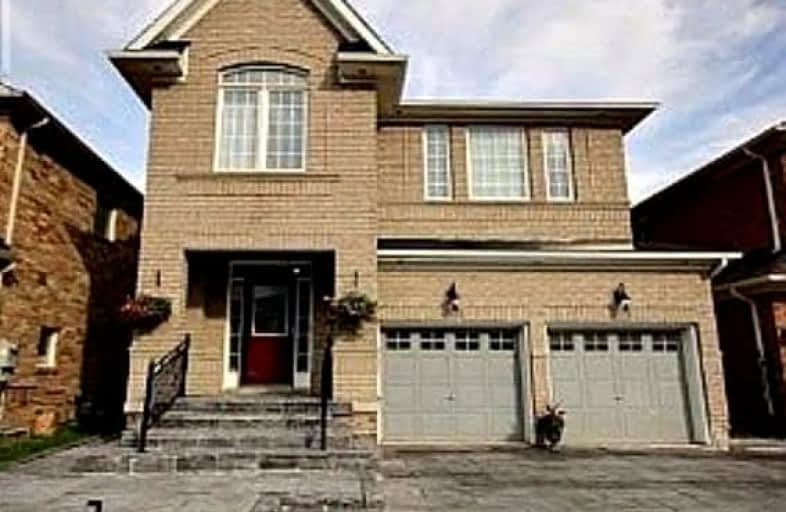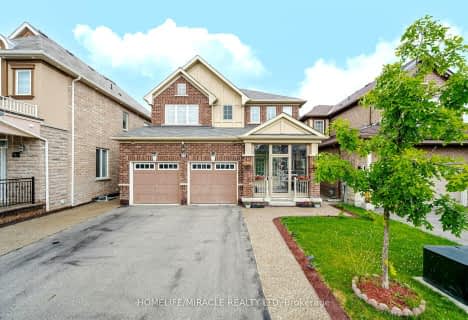Car-Dependent
- Most errands require a car.
Some Transit
- Most errands require a car.
Bikeable
- Some errands can be accomplished on bike.

Dolson Public School
Elementary: PublicSt. Daniel Comboni Catholic Elementary School
Elementary: CatholicSt. Aidan Catholic Elementary School
Elementary: CatholicSt. Bonaventure Catholic Elementary School
Elementary: CatholicMcCrimmon Middle School
Elementary: PublicBrisdale Public School
Elementary: PublicJean Augustine Secondary School
Secondary: PublicParkholme School
Secondary: PublicHeart Lake Secondary School
Secondary: PublicSt. Roch Catholic Secondary School
Secondary: CatholicFletcher's Meadow Secondary School
Secondary: PublicSt Edmund Campion Secondary School
Secondary: Catholic-
Chinguacousy Park
Central Park Dr (at Queen St. E), Brampton ON L6S 6G7 9.8km -
Meadowvale Conservation Area
1081 Old Derry Rd W (2nd Line), Mississauga ON L5B 3Y3 11.5km -
Manor Hill Park
Ontario 17.23km
-
TD Bank Financial Group
10908 Hurontario St, Brampton ON L7A 3R9 3.75km -
CIBC
380 Bovaird Dr E, Brampton ON L6Z 2S6 5.19km -
TD Bank Financial Group
8305 Financial Dr, Brampton ON L6Y 1M1 7.9km
- 3 bath
- 4 bed
- 2500 sqft
Upper-107 Fandango Drive, Brampton, Ontario • L6X 0P8 • Credit Valley
- 3 bath
- 4 bed
- 1500 sqft
Main-36 Trumpet Valley Boulevard, Brampton, Ontario • L7A 3N8 • Fletcher's Meadow














