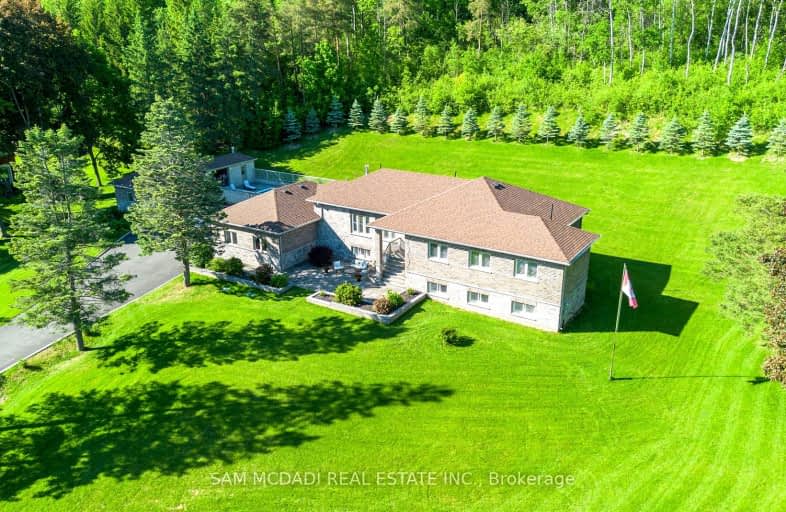Car-Dependent
- Almost all errands require a car.
21
/100
Somewhat Bikeable
- Almost all errands require a car.
8
/100

Holy Family School
Elementary: Catholic
1.53 km
Ellwood Memorial Public School
Elementary: Public
1.38 km
St John the Baptist Elementary School
Elementary: Catholic
2.15 km
James Bolton Public School
Elementary: Public
1.21 km
Allan Drive Middle School
Elementary: Public
1.14 km
St. John Paul II Catholic Elementary School
Elementary: Catholic
1.68 km
Humberview Secondary School
Secondary: Public
0.90 km
St. Michael Catholic Secondary School
Secondary: Catholic
2.23 km
Sandalwood Heights Secondary School
Secondary: Public
13.63 km
Cardinal Ambrozic Catholic Secondary School
Secondary: Catholic
11.62 km
Mayfield Secondary School
Secondary: Public
13.39 km
Castlebrooke SS Secondary School
Secondary: Public
12.12 km
-
Humber Valley Parkette
282 Napa Valley Ave, Vaughan ON 11.28km -
Maple Trails Park
18.39km -
Panorama Park
Toronto ON 19.36km
-
RBC Royal Bank
12612 Hwy 50 (McEwan Drive West), Bolton ON L7E 1T6 3.14km -
Scotiabank
160 Yellow Avens Blvd (at Airport Rd.), Brampton ON L6R 0M5 12.24km -
BMO Bank of Montreal
3737 Major MacKenzie Dr (at Weston Rd.), Vaughan ON L4H 0A2 14.15km



