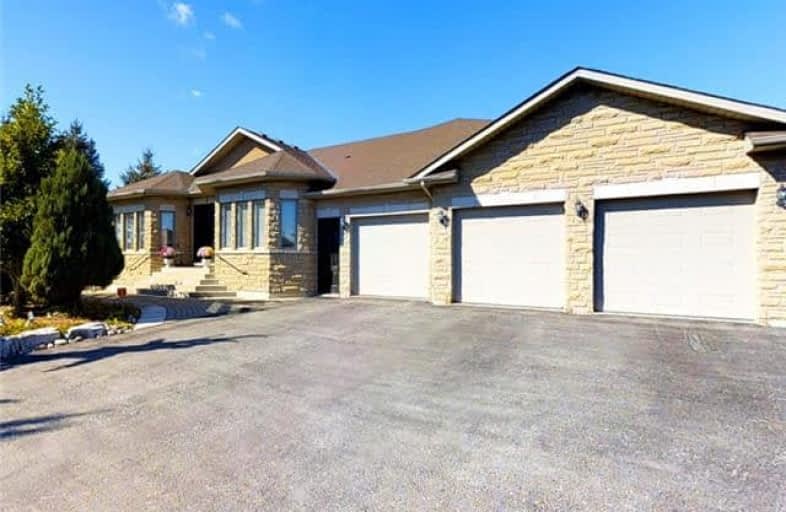Sold on Jan 25, 2018
Note: Property is not currently for sale or for rent.

-
Type: Detached
-
Style: Bungalow
-
Size: 3500 sqft
-
Lot Size: 269.69 x 369.91 Feet
-
Age: 6-15 years
-
Taxes: $11,549 per year
-
Days on Site: 114 Days
-
Added: Sep 07, 2019 (3 months on market)
-
Updated:
-
Last Checked: 3 months ago
-
MLS®#: W3945046
-
Listed By: Royal lepage your community realty, brokerage
Stunning Executive 5+2 Bedroom Custom Built Bungalow, Walk-Out Basement, In-Ground S/W Pool On Approx 3 Acres Backing Onto Trees! Showcasing Over 8000 Sf Of Living Space, 2 Kitchens, Media Room, Salon, Gym. $$'s Spent On Elegant Upgrades Including: Custom Designed Chef''s Kitchen Featuring Wolf Appliances: Gas Stove, 2 Ovens, S/S Fridge, Upgraded Trim Throughout, 10' Ceilings, Led Potlights, Smooth Ceilings, Designer Wndw Treatments, 8 Person Hot Tub & More!
Extras
Incl: 2 Fridges, 2 Stoves, 2 B/I Dishwashers, 2 Range Hoods, 2 Washers, 2 Dryers, All Window Coverings, All Elf's, Cac, Central Vac W Accessories, Water Softner (Owned), All Pool Equipment & Accessories, Hot Tub, Alarm System (Monitored)
Property Details
Facts for 4 Costner Place, Caledon
Status
Days on Market: 114
Last Status: Sold
Sold Date: Jan 25, 2018
Closed Date: Apr 27, 2018
Expiry Date: Mar 31, 2018
Sold Price: $1,585,000
Unavailable Date: Jan 25, 2018
Input Date: Oct 03, 2017
Prior LSC: Sold
Property
Status: Sale
Property Type: Detached
Style: Bungalow
Size (sq ft): 3500
Age: 6-15
Area: Caledon
Community: Palgrave
Availability Date: Tba
Inside
Bedrooms: 5
Bedrooms Plus: 3
Bathrooms: 6
Kitchens: 1
Kitchens Plus: 1
Rooms: 18
Den/Family Room: Yes
Air Conditioning: Central Air
Fireplace: Yes
Washrooms: 6
Utilities
Electricity: Yes
Gas: Yes
Cable: Yes
Telephone: Yes
Building
Basement: Fin W/O
Heat Type: Forced Air
Heat Source: Gas
Exterior: Brick
Exterior: Stone
Water Supply: Municipal
Special Designation: Unknown
Parking
Driveway: Private
Garage Spaces: 3
Garage Type: Attached
Covered Parking Spaces: 12
Total Parking Spaces: 15
Fees
Tax Year: 2017
Tax Legal Description: Plan M1266, Lot 7
Taxes: $11,549
Highlights
Feature: Wooded/Treed
Land
Cross Street: Indiana Drive & Cost
Municipality District: Caledon
Fronting On: North
Parcel Number: 143410231
Pool: Inground
Sewer: Septic
Lot Depth: 369.91 Feet
Lot Frontage: 269.69 Feet
Acres: 2-4.99
Additional Media
- Virtual Tour: https://my.matterport.com/show/?m=8esamjAe35m&play=0&brand=0&lp=1&hl=0&vr=0&st=6000&help=
Rooms
Room details for 4 Costner Place, Caledon
| Type | Dimensions | Description |
|---|---|---|
| Living Main | 3.73 x 4.35 | Hardwood Floor, Sunken Room, O/Looks Family |
| Dining Main | 4.10 x 5.37 | Hardwood Floor, Coffered Ceiling, Combined W/Living |
| Den Main | 3.09 x 3.93 | Hardwood Floor |
| Kitchen Main | 5.33 x 4.10 | Ceramic Floor, Granite Counter |
| Breakfast Main | 3.97 x 4.54 | Ceramic Floor, O/Looks Backyard, Combined W/Family |
| Family Main | 4.54 x 4.85 | Hardwood Floor, Fireplace |
| Master Main | 5.30 x 6.97 | Hardwood Floor, 6 Pc Ensuite |
| 2nd Br Main | 4.34 x 3.34 | Hardwood Floor, 3 Pc Ensuite |
| 3rd Br Main | 4.28 x 3.65 | Hardwood Floor, 4 Pc Ensuite |
| Kitchen Bsmt | 4.22 x 5.15 | Hardwood Floor, Stainless Steel Appl |
| Rec Bsmt | 10.11 x 13.66 | Hardwood Floor, Wet Bar, Walk-Out |
| Br Bsmt | 4.83 x 4.01 | Hardwood Floor |

| XXXXXXXX | XXX XX, XXXX |
XXXX XXX XXXX |
$X,XXX,XXX |
| XXX XX, XXXX |
XXXXXX XXX XXXX |
$X,XXX,XXX | |
| XXXXXXXX | XXX XX, XXXX |
XXXX XXX XXXX |
$X,XXX,XXX |
| XXX XX, XXXX |
XXXXXX XXX XXXX |
$X,XXX,XXX | |
| XXXXXXXX | XXX XX, XXXX |
XXXXXXX XXX XXXX |
|
| XXX XX, XXXX |
XXXXXX XXX XXXX |
$X,XXX,XXX |
| XXXXXXXX XXXX | XXX XX, XXXX | $1,585,000 XXX XXXX |
| XXXXXXXX XXXXXX | XXX XX, XXXX | $1,599,888 XXX XXXX |
| XXXXXXXX XXXX | XXX XX, XXXX | $1,370,000 XXX XXXX |
| XXXXXXXX XXXXXX | XXX XX, XXXX | $1,399,000 XXX XXXX |
| XXXXXXXX XXXXXXX | XXX XX, XXXX | XXX XXXX |
| XXXXXXXX XXXXXX | XXX XX, XXXX | $1,485,000 XXX XXXX |

Tecumseth South Central Public School
Elementary: PublicSt James Separate School
Elementary: CatholicTottenham Public School
Elementary: PublicFather F X O'Reilly School
Elementary: CatholicPalgrave Public School
Elementary: PublicSt Cornelius School
Elementary: CatholicAlliston Campus
Secondary: PublicSt Thomas Aquinas Catholic Secondary School
Secondary: CatholicRobert F Hall Catholic Secondary School
Secondary: CatholicHumberview Secondary School
Secondary: PublicSt. Michael Catholic Secondary School
Secondary: CatholicMayfield Secondary School
Secondary: Public
