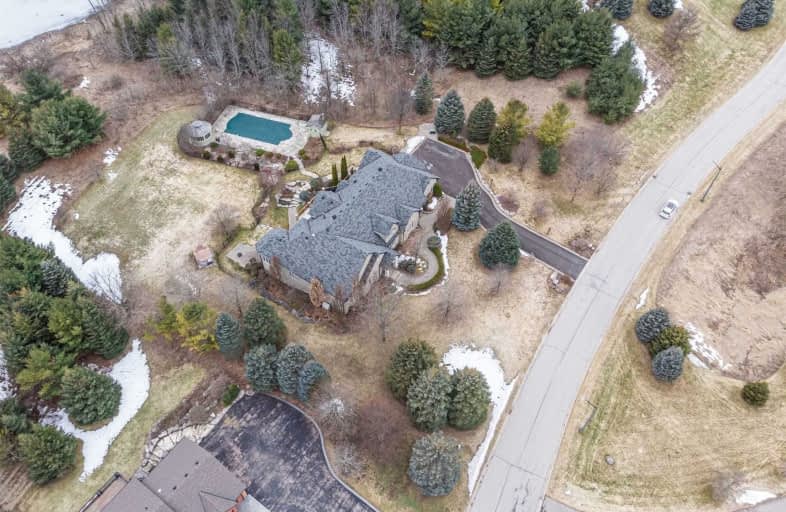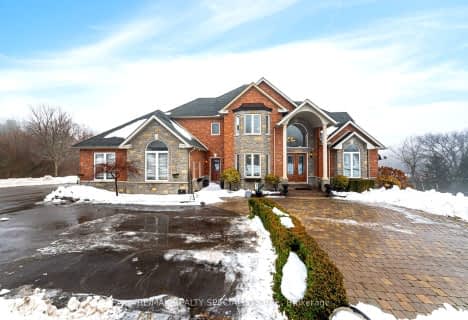
Tottenham Public School
Elementary: PublicEllwood Memorial Public School
Elementary: PublicPalgrave Public School
Elementary: PublicJames Bolton Public School
Elementary: PublicSt Nicholas Elementary School
Elementary: CatholicSt. John Paul II Catholic Elementary School
Elementary: CatholicSt Thomas Aquinas Catholic Secondary School
Secondary: CatholicRobert F Hall Catholic Secondary School
Secondary: CatholicHumberview Secondary School
Secondary: PublicSt. Michael Catholic Secondary School
Secondary: CatholicCardinal Ambrozic Catholic Secondary School
Secondary: CatholicMayfield Secondary School
Secondary: Public- 5 bath
- 3 bed
- 5000 sqft
14902 Mount Pleasant Road, Caledon, Ontario • L7E 3M3 • Rural Caledon








