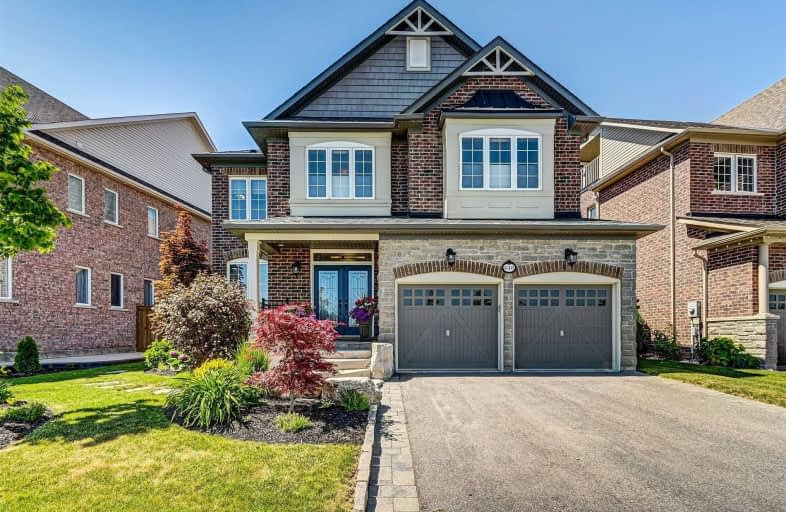
ÉÉC Saint-Jean-Bosco
Elementary: CatholicTony Pontes (Elementary)
Elementary: PublicSt Stephen Separate School
Elementary: CatholicSt. Josephine Bakhita Catholic Elementary School
Elementary: CatholicSt Rita Elementary School
Elementary: CatholicSouthFields Village (Elementary)
Elementary: PublicParkholme School
Secondary: PublicHeart Lake Secondary School
Secondary: PublicSt Marguerite d'Youville Secondary School
Secondary: CatholicFletcher's Meadow Secondary School
Secondary: PublicMayfield Secondary School
Secondary: PublicSt Edmund Campion Secondary School
Secondary: Catholic- 6 bath
- 5 bed
- 3000 sqft
218 Bonnieglen Farm Boulevard, Caledon, Ontario • L7C 4B9 • Rural Caledon






