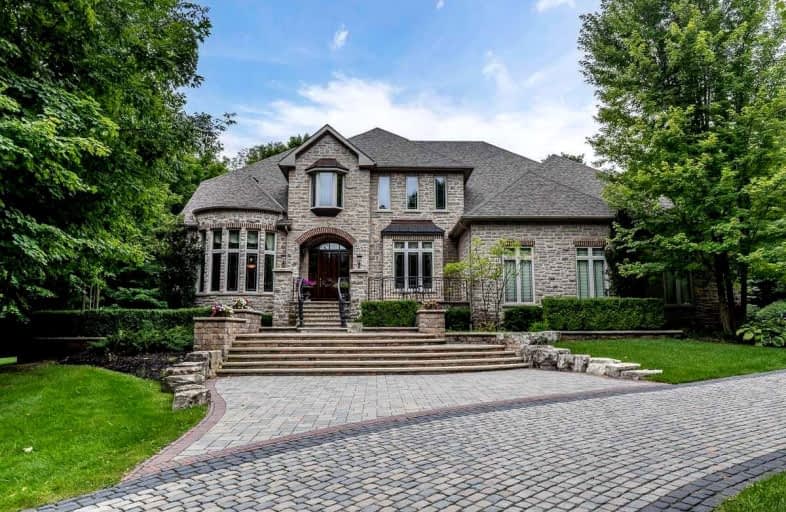Sold on Oct 07, 2022
Note: Property is not currently for sale or for rent.

-
Type: Detached
-
Style: 2-Storey
-
Lot Size: 360.4 x 618.46 Feet
-
Age: No Data
-
Taxes: $14,009 per year
-
Days on Site: 56 Days
-
Added: Aug 12, 2022 (1 month on market)
-
Updated:
-
Last Checked: 3 months ago
-
MLS®#: W5729702
-
Listed By: Coldwell banker ronan realty, brokerage
Sprawling Stone Executive Home On 13 + Acres With Over 7500 Sqft Of Living Space In Sought-After Cul De Sac. Enjoy The Lifestyle W/ An Entertainer's Kitchen Open To The Family Room And A Walkout To No Maintenance Deck That Stretches Across The Back Of The Home Overlooking The Pool Area And Cabana. Grand Foyer Sided By Formal Living & Dining Rooms, Massive Principle Suite W/Large Secondary Bedrooms, Main Floor Office. Finished W/O Basement, Oversized 3 Car Garage, And Cobblestone Unilock Driveway.
Property Details
Facts for 46 Mcguire Trail, Caledon
Status
Days on Market: 56
Last Status: Sold
Sold Date: Oct 07, 2022
Closed Date: Dec 02, 2022
Expiry Date: Oct 30, 2022
Sold Price: $3,300,000
Unavailable Date: Oct 07, 2022
Input Date: Aug 12, 2022
Prior LSC: Sold
Property
Status: Sale
Property Type: Detached
Style: 2-Storey
Area: Caledon
Community: Rural Caledon
Availability Date: Tba
Inside
Bedrooms: 4
Bedrooms Plus: 2
Bathrooms: 4
Kitchens: 1
Rooms: 9
Den/Family Room: Yes
Air Conditioning: Central Air
Fireplace: Yes
Laundry Level: Main
Washrooms: 4
Utilities
Electricity: Yes
Gas: Yes
Telephone: Yes
Building
Basement: Finished
Heat Type: Forced Air
Heat Source: Gas
Exterior: Stone
Water Supply: Municipal
Special Designation: Unknown
Parking
Driveway: Private
Garage Spaces: 3
Garage Type: Attached
Covered Parking Spaces: 10
Total Parking Spaces: 13
Fees
Tax Year: 2022
Tax Legal Description: Lot 8, Plan 43M1576, Ca **See Attached Schedule B
Taxes: $14,009
Land
Cross Street: Mount Pleasant & Mcg
Municipality District: Caledon
Fronting On: East
Parcel Number: 143410429
Pool: Inground
Sewer: Septic
Lot Depth: 618.46 Feet
Lot Frontage: 360.4 Feet
Acres: 10-24.99
Waterfront: None
Additional Media
- Virtual Tour: https://www.youtube.com/watch?v=oWpVrMnLzt8&ab_channel=OntarioRealEstate
Rooms
Room details for 46 Mcguire Trail, Caledon
| Type | Dimensions | Description |
|---|---|---|
| Kitchen Main | 5.31 x 8.38 | W/O To Deck, Breakfast Bar, Tile Floor |
| Living Main | 4.26 x 4.29 | Hardwood Floor, Crown Moulding |
| Dining Main | 5.22 x 4.26 | Hardwood Floor, Crown Moulding |
| Family Main | 4.64 x 6.67 | Broadloom, Fireplace, Pot Lights |
| Office Main | 6.01 x 3.63 | Hardwood Floor, B/I Shelves, Pot Lights |
| Prim Bdrm Upper | 5.44 x 8.54 | Broadloom, W/I Closet, Ensuite Bath |
| Br Upper | 4.31 x 4.59 | W/I Closet, Broadloom, 4 Pc Ensuite |
| Br Upper | 5.42 x 5.48 | Broadloom, Closet, Semi Ensuite |
| Br Upper | 6.00 x 4.74 | Broadloom, Closet, Semi Ensuite |
| Rec Lower | 5.66 x 14.45 | Hardwood Floor, W/O To Patio, Bay Window |
| Br Lower | 6.82 x 4.79 | Hardwood Floor, Closet |
| Br Lower | 4.17 x 3.99 | Hardwood Floor |

| XXXXXXXX | XXX XX, XXXX |
XXXX XXX XXXX |
$X,XXX,XXX |
| XXX XX, XXXX |
XXXXXX XXX XXXX |
$X,XXX,XXX |
| XXXXXXXX XXXX | XXX XX, XXXX | $3,300,000 XXX XXXX |
| XXXXXXXX XXXXXX | XXX XX, XXXX | $3,495,000 XXX XXXX |

Tecumseth South Central Public School
Elementary: PublicSt James Separate School
Elementary: CatholicTottenham Public School
Elementary: PublicFather F X O'Reilly School
Elementary: CatholicPalgrave Public School
Elementary: PublicSt Cornelius School
Elementary: CatholicAlliston Campus
Secondary: PublicSt Thomas Aquinas Catholic Secondary School
Secondary: CatholicRobert F Hall Catholic Secondary School
Secondary: CatholicHumberview Secondary School
Secondary: PublicSt. Michael Catholic Secondary School
Secondary: CatholicBanting Memorial District High School
Secondary: Public
