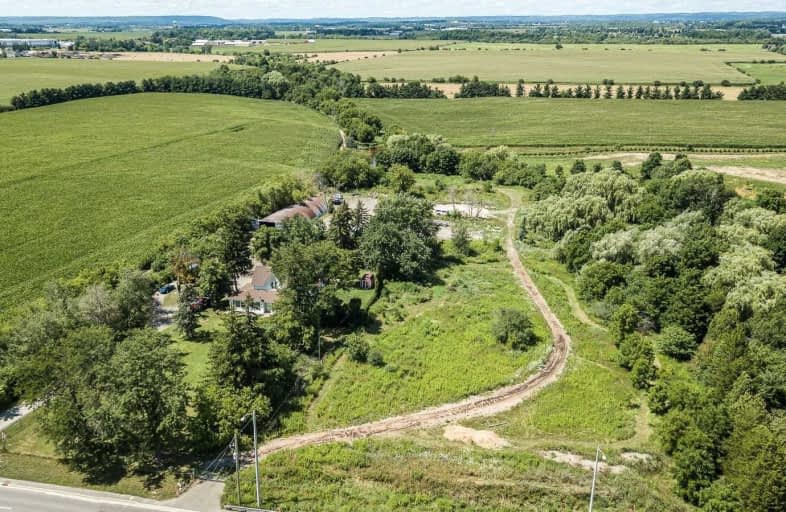Sold on Aug 29, 2020
Note: Property is not currently for sale or for rent.

-
Type: Detached
-
Style: 2-Storey
-
Lot Size: 7.15 x 0 Acres
-
Age: No Data
-
Taxes: $2,733 per year
-
Days on Site: 24 Days
-
Added: Aug 05, 2020 (3 weeks on market)
-
Updated:
-
Last Checked: 2 months ago
-
MLS®#: W4859784
-
Listed By: Re/max in the hills inc., brokerage
7+ Acres Of Opportunity! Property Is Set On Mayfield Rd. Between Bramalea Rd. & Dixie Rd, Very Close To The Hwy 410 Access Ramp & Just South Of Proposed Hwy 413. This Area Is Quickly Changing With Numerous Developments East, West North & South! Currently Zoned As A1 But Contact The Town Of Caledon For Allowable & Future Uses. Farm House Is Quite Large With 4 Bedrooms, 2 Main Floor Offices That Could Be More Bedrooms. Great Outbuildings Include An Insulated
Extras
Steel Quonset Shop Approx. 16X20 Ft. On A Cement Pad As Well As A Huge Approx. 30X100 Ft. Steel Quonset On Cement Pad. Gated Main Driveway & Secondary Driveway For Farm. Great Investment With Fantastic Potential.
Property Details
Facts for 4848 Mayfield Road, Caledon
Status
Days on Market: 24
Last Status: Sold
Sold Date: Aug 29, 2020
Closed Date: Jan 20, 2021
Expiry Date: Aug 05, 2021
Sold Price: $5,512,500
Unavailable Date: Aug 29, 2020
Input Date: Aug 06, 2020
Prior LSC: Listing with no contract changes
Property
Status: Sale
Property Type: Detached
Style: 2-Storey
Area: Caledon
Community: Rural Caledon
Availability Date: Tba 60+ Days
Inside
Bedrooms: 4
Bathrooms: 4
Kitchens: 1
Rooms: 9
Den/Family Room: Yes
Air Conditioning: None
Fireplace: No
Laundry Level: Main
Central Vacuum: N
Washrooms: 4
Utilities
Electricity: Yes
Gas: Yes
Cable: No
Telephone: Yes
Building
Basement: Full
Heat Type: Forced Air
Heat Source: Gas
Exterior: Brick
Exterior: Vinyl Siding
UFFI: No
Water Supply: Well
Special Designation: Unknown
Other Structures: Barn
Other Structures: Workshop
Parking
Driveway: Private
Garage Type: None
Covered Parking Spaces: 20
Total Parking Spaces: 20
Fees
Tax Year: 2019
Tax Legal Description: Pt Lt 18 Conc 4 Ehs (Ching)
Taxes: $2,733
Land
Cross Street: Mayfield Rd. & Brama
Municipality District: Caledon
Fronting On: North
Pool: None
Sewer: Septic
Lot Frontage: 7.15 Acres
Lot Irregularities: Lot Size Per Mpac
Acres: 5-9.99
Additional Media
- Virtual Tour: http://listing.fdimedia.com/4848mayfieldrd/?mls
Rooms
Room details for 4848 Mayfield Road, Caledon
| Type | Dimensions | Description |
|---|---|---|
| Family Main | - | Laminate, Gas Fireplace |
| Living Main | - | Hardwood Floor, Fireplace |
| Kitchen Main | - | Vinyl Floor, Galley Kitchen |
| Dining Main | - | Laminate |
| Office Main | - | |
| Master Upper | - | 2 Pc Ensuite, Double Closet |
| Br Upper | - | |
| Br Upper | - | Broadloom, Closet |
| Br Upper | - | Wood Floor, Closet |
| XXXXXXXX | XXX XX, XXXX |
XXXX XXX XXXX |
$X,XXX,XXX |
| XXX XX, XXXX |
XXXXXX XXX XXXX |
$X,XXX,XXX |
| XXXXXXXX XXXX | XXX XX, XXXX | $5,512,500 XXX XXXX |
| XXXXXXXX XXXXXX | XXX XX, XXXX | $5,999,000 XXX XXXX |

Countryside Village PS (Elementary)
Elementary: PublicJames Grieve Public School
Elementary: PublicVenerable Michael McGivney Catholic Elementary School
Elementary: CatholicCarberry Public School
Elementary: PublicRoss Drive P.S. (Elementary)
Elementary: PublicLougheed Middle School
Elementary: PublicHarold M. Brathwaite Secondary School
Secondary: PublicSandalwood Heights Secondary School
Secondary: PublicNotre Dame Catholic Secondary School
Secondary: CatholicLouise Arbour Secondary School
Secondary: PublicSt Marguerite d'Youville Secondary School
Secondary: CatholicMayfield Secondary School
Secondary: Public

