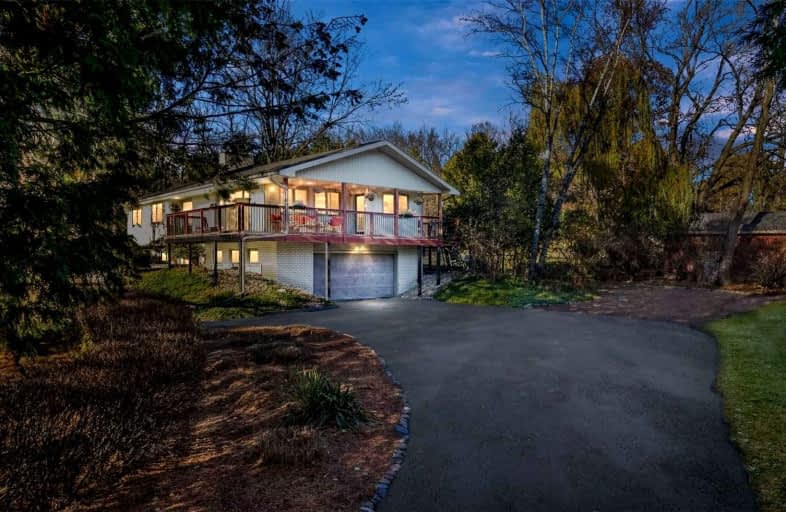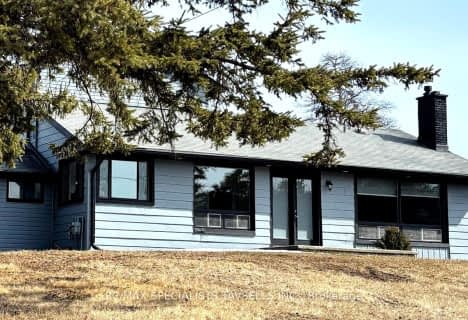Sold on Nov 12, 2022
Note: Property is not currently for sale or for rent.

-
Type: Detached
-
Style: Bungalow-Raised
-
Lot Size: 328.98 x 389.24 Feet
-
Age: 31-50 years
-
Taxes: $5,996 per year
-
Days on Site: 2 Days
-
Added: Nov 10, 2022 (2 days on market)
-
Updated:
-
Last Checked: 3 months ago
-
MLS®#: W5822591
-
Listed By: Re/max noblecorp real estate, brokerage
Welcome To 5 Cedar Dr In The Desirable Area Of Caledon Village. This Incredible 3+1 Bed, 3 Bath Raised Bungalow Comes Equipped With Maple Hardwood Floors Throughout, Thor Stainless Steel Appliances, Above Grade Windows In The Bsmt, And Wrap Around Deck All Conveniently Situated On A Wonderfully Manicured 3 Acre Property. Just Minutes From Shopping, Restaurants, Hwy 10 And The Prestigious Devils Pulpit Golf Course. You Won't Want To Miss This Opportunity!
Extras
Existing Appliances Including Fridge, Stove, Dishwasher, Washer, Dryer, Window Coverings, Elfs. Hot Tub As Is. Furnace/Ac/Hwt Rental
Property Details
Facts for 5 Cedar Drive, Caledon
Status
Days on Market: 2
Last Status: Sold
Sold Date: Nov 12, 2022
Closed Date: Jan 18, 2023
Expiry Date: Mar 24, 2023
Sold Price: $1,475,000
Unavailable Date: Nov 12, 2022
Input Date: Nov 10, 2022
Prior LSC: Listing with no contract changes
Property
Status: Sale
Property Type: Detached
Style: Bungalow-Raised
Age: 31-50
Area: Caledon
Community: Rural Caledon
Availability Date: Tba
Inside
Bedrooms: 3
Bedrooms Plus: 1
Bathrooms: 3
Kitchens: 1
Rooms: 6
Den/Family Room: Yes
Air Conditioning: Central Air
Fireplace: Yes
Laundry Level: Lower
Central Vacuum: Y
Washrooms: 3
Utilities
Electricity: Available
Gas: Yes
Cable: Available
Telephone: Available
Building
Basement: Fin W/O
Heat Type: Forced Air
Heat Source: Gas
Exterior: Brick
Elevator: N
UFFI: No
Energy Certificate: N
Green Verification Status: N
Water Supply Type: Drilled Well
Water Supply: Well
Physically Handicapped-Equipped: N
Special Designation: Unknown
Other Structures: Garden Shed
Retirement: N
Parking
Driveway: Private
Garage Spaces: 2
Garage Type: Built-In
Covered Parking Spaces: 8
Total Parking Spaces: 10
Fees
Tax Year: 2021
Tax Legal Description: Lt 5 Pl 771 Caledon Town Of Caledon
Taxes: $5,996
Highlights
Feature: Fenced Yard
Feature: Golf
Feature: Grnbelt/Conserv
Feature: Hospital
Land
Cross Street: Forks Of The Credit
Municipality District: Caledon
Fronting On: West
Parcel Number: 142700105
Pool: None
Sewer: Septic
Lot Depth: 389.24 Feet
Lot Frontage: 328.98 Feet
Acres: 2-4.99
Waterfront: None
Additional Media
- Virtual Tour: https://youriguide.com/5_cedar_dr_caledon_village_on/
Rooms
Room details for 5 Cedar Drive, Caledon
| Type | Dimensions | Description |
|---|---|---|
| Kitchen Main | - | Ceramic Floor, Custom Backsplash, O/Looks Backyard |
| Dining Main | - | Hardwood Floor, W/O To Deck, Combined W/Living |
| Living Main | - | Hardwood Floor, Combined W/Dining, O/Looks Frontyard |
| Prim Bdrm Main | - | Hardwood Floor, 3 Pc Ensuite, Closet |
| 2nd Br Main | - | Hardwood Floor, O/Looks Frontyard, Closet |
| 3rd Br Main | - | Hardwood Floor, O/Looks Backyard, Closet |
| Rec Bsmt | - | Laminate, Fireplace, Above Grade Window |
| 4th Br Bsmt | - | Laminate, Above Grade Window, W/I Closet |
| Laundry Bsmt | - | Ceramic Floor, Window, W/O To Garage |
| XXXXXXXX | XXX XX, XXXX |
XXXX XXX XXXX |
$X,XXX,XXX |
| XXX XX, XXXX |
XXXXXX XXX XXXX |
$X,XXX,XXX |
| XXXXXXXX XXXX | XXX XX, XXXX | $1,475,000 XXX XXXX |
| XXXXXXXX XXXXXX | XXX XX, XXXX | $1,649,900 XXX XXXX |

Credit View Public School
Elementary: PublicAlton Public School
Elementary: PublicBelfountain Public School
Elementary: PublicCaledon East Public School
Elementary: PublicCaledon Central Public School
Elementary: PublicSt Cornelius School
Elementary: CatholicDufferin Centre for Continuing Education
Secondary: PublicErin District High School
Secondary: PublicRobert F Hall Catholic Secondary School
Secondary: CatholicWestside Secondary School
Secondary: PublicOrangeville District Secondary School
Secondary: PublicGeorgetown District High School
Secondary: Public- 2 bath
- 4 bed
- 2000 sqft
16045 Hurontario Street, Caledon, Ontario • L7C 2E5 • Rural Caledon



