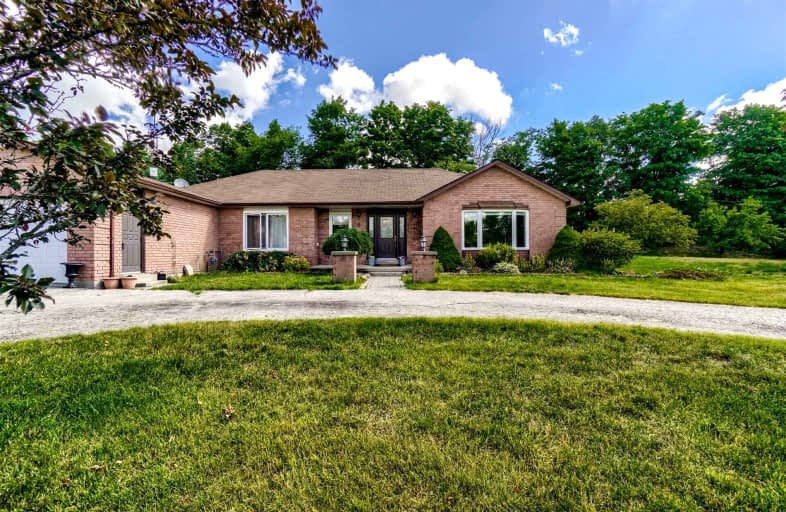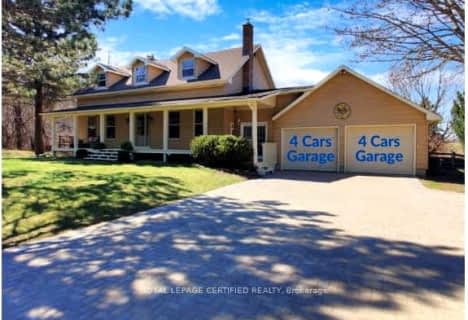Removed on Aug 09, 2022
Note: Property is not currently for sale or for rent.

-
Type: Detached
-
Style: 2-Storey
-
Lot Size: 145.14 x 160.15 Feet
-
Age: No Data
-
Taxes: $5,600 per year
-
Days on Site: 15 Days
-
Added: Jul 25, 2022 (2 weeks on market)
-
Updated:
-
Last Checked: 3 months ago
-
MLS®#: W5709796
-
Listed By: Re/max realty specialists inc., brokerage
Remks:Situated On A Half Acre Lot Is This Gorgeous 3 Bed & 2 Bath Bungalow, Nestled On A Quiet Street W/ Large Driveway. The Bright & Open Concept Floor Plan Features A Spacious Foyer, Huge Family Room W/ Fireplace, Living & Dining Room & An Eat In Kitchen W/ Walk-Out To The Large Deck, Overlooking The Scenic Backyard. This Backyard Is An Entertainer's Dream Providing Ample Space For Guests. Perfect For The Summer & Those Looking For Indoor-Outdoor Entertaining.
Extras
Fridge, Stove, Dishwasher, Washer & Dryer. Hot Water Tank Is Rental.
Property Details
Facts for 5 Foy Circle, Caledon
Status
Days on Market: 15
Last Status: Suspended
Sold Date: Jun 18, 2025
Closed Date: Nov 30, -0001
Expiry Date: Dec 25, 2022
Unavailable Date: Aug 09, 2022
Input Date: Jul 25, 2022
Prior LSC: Listing with no contract changes
Property
Status: Sale
Property Type: Detached
Style: 2-Storey
Area: Caledon
Community: Rural Caledon
Availability Date: Flex
Inside
Bedrooms: 3
Bedrooms Plus: 1
Bathrooms: 2
Kitchens: 1
Rooms: 8
Den/Family Room: Yes
Air Conditioning: Central Air
Fireplace: Yes
Washrooms: 2
Building
Basement: Part Bsmt
Heat Type: Forced Air
Heat Source: Gas
Exterior: Brick
Water Supply: Municipal
Special Designation: Unknown
Parking
Driveway: Private
Garage Spaces: 2
Garage Type: Attached
Covered Parking Spaces: 8
Total Parking Spaces: 10
Fees
Tax Year: 2021
Tax Legal Description: Pcl 8-1 Sec 43M701; Lt 8 Pl 43M701 ; S/T Right As
Taxes: $5,600
Land
Cross Street: Heart Lake / Beechgr
Municipality District: Caledon
Fronting On: East
Pool: None
Sewer: Sewers
Lot Depth: 160.15 Feet
Lot Frontage: 145.14 Feet
Rooms
Room details for 5 Foy Circle, Caledon
| Type | Dimensions | Description |
|---|---|---|
| Living Main | 4.75 x 5.54 | |
| Family Main | 3.38 x 4.05 | |
| Dining Main | 5.36 x 4.08 | |
| Kitchen Main | 2.80 x 3.96 | |
| Breakfast Main | 2.43 x 3.96 | |
| Prim Bdrm Main | 4.87 x 4.08 | |
| 2nd Br Main | 3.07 x 3.41 | |
| 3rd Br Main | 4.11 x 3.50 | |
| Rec Bsmt | 10.54 x 4.26 | |
| Office Bsmt | 2.62 x 4.26 | |
| Br Bsmt | 3.47 x 3.99 | |
| Exercise Bsmt | 3.13 x 3.96 |
| XXXXXXXX | XXX XX, XXXX |
XXXXXXX XXX XXXX |
|
| XXX XX, XXXX |
XXXXXX XXX XXXX |
$X,XXX,XXX | |
| XXXXXXXX | XXX XX, XXXX |
XXXXXXX XXX XXXX |
|
| XXX XX, XXXX |
XXXXXX XXX XXXX |
$X,XXX,XXX | |
| XXXXXXXX | XXX XX, XXXX |
XXXXXXX XXX XXXX |
|
| XXX XX, XXXX |
XXXXXX XXX XXXX |
$X,XXX,XXX | |
| XXXXXXXX | XXX XX, XXXX |
XXXX XXX XXXX |
$X,XXX,XXX |
| XXX XX, XXXX |
XXXXXX XXX XXXX |
$XXX,XXX |
| XXXXXXXX XXXXXXX | XXX XX, XXXX | XXX XXXX |
| XXXXXXXX XXXXXX | XXX XX, XXXX | $1,299,000 XXX XXXX |
| XXXXXXXX XXXXXXX | XXX XX, XXXX | XXX XXXX |
| XXXXXXXX XXXXXX | XXX XX, XXXX | $1,499,000 XXX XXXX |
| XXXXXXXX XXXXXXX | XXX XX, XXXX | XXX XXXX |
| XXXXXXXX XXXXXX | XXX XX, XXXX | $1,499,000 XXX XXXX |
| XXXXXXXX XXXX | XXX XX, XXXX | $1,167,000 XXX XXXX |
| XXXXXXXX XXXXXX | XXX XX, XXXX | $998,800 XXX XXXX |

Alton Public School
Elementary: PublicSt Peter Separate School
Elementary: CatholicPrincess Margaret Public School
Elementary: PublicParkinson Centennial School
Elementary: PublicCaledon Central Public School
Elementary: PublicIsland Lake Public School
Elementary: PublicDufferin Centre for Continuing Education
Secondary: PublicErin District High School
Secondary: PublicSt Thomas Aquinas Catholic Secondary School
Secondary: CatholicRobert F Hall Catholic Secondary School
Secondary: CatholicWestside Secondary School
Secondary: PublicOrangeville District Secondary School
Secondary: Public- 3 bath
- 3 bed
4250 Beech Grove Side Road, Caledon, Ontario • L7K 0M4 • Rural Caledon



