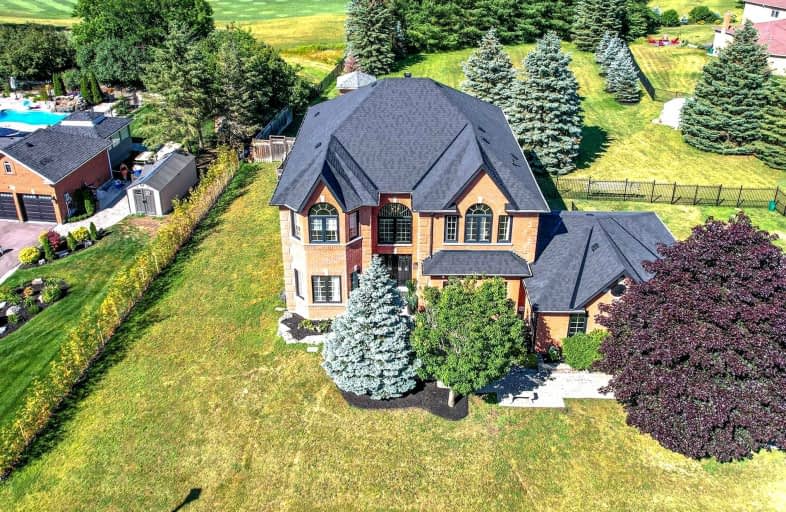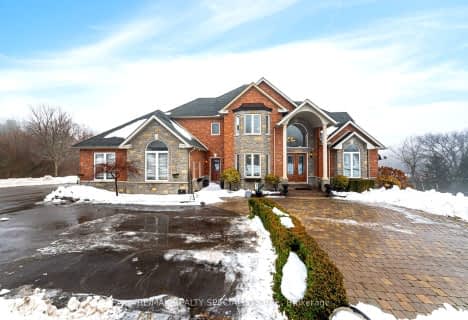
Macville Public School
Elementary: Public
7.20 km
Ellwood Memorial Public School
Elementary: Public
7.40 km
Palgrave Public School
Elementary: Public
4.15 km
James Bolton Public School
Elementary: Public
5.85 km
St Nicholas Elementary School
Elementary: Catholic
6.22 km
St. John Paul II Catholic Elementary School
Elementary: Catholic
5.28 km
St Thomas Aquinas Catholic Secondary School
Secondary: Catholic
12.83 km
Robert F Hall Catholic Secondary School
Secondary: Catholic
7.27 km
Humberview Secondary School
Secondary: Public
5.98 km
St. Michael Catholic Secondary School
Secondary: Catholic
4.63 km
Louise Arbour Secondary School
Secondary: Public
17.99 km
Mayfield Secondary School
Secondary: Public
16.28 km








