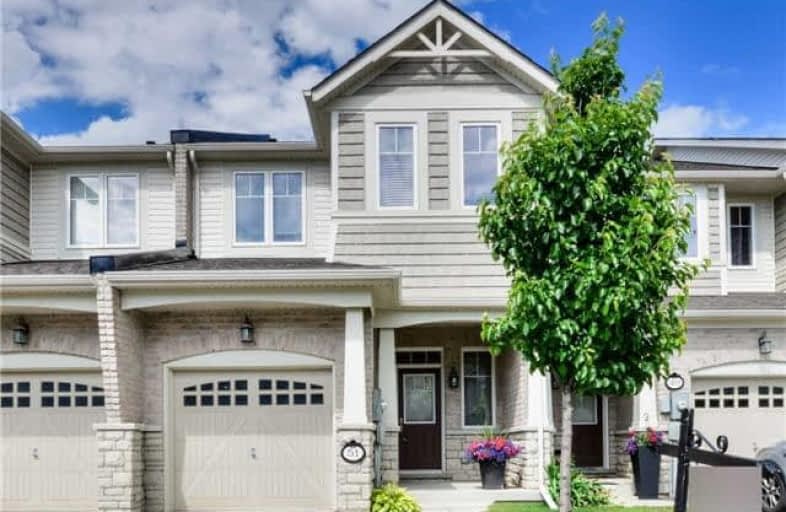
ÉÉC Saint-Jean-Bosco
Elementary: Catholic
1.51 km
Tony Pontes (Elementary)
Elementary: Public
0.42 km
St Stephen Separate School
Elementary: Catholic
3.70 km
St. Josephine Bakhita Catholic Elementary School
Elementary: Catholic
4.24 km
St Rita Elementary School
Elementary: Catholic
2.48 km
SouthFields Village (Elementary)
Elementary: Public
0.67 km
Parkholme School
Secondary: Public
6.45 km
Heart Lake Secondary School
Secondary: Public
5.86 km
St Marguerite d'Youville Secondary School
Secondary: Catholic
4.69 km
Fletcher's Meadow Secondary School
Secondary: Public
6.72 km
Mayfield Secondary School
Secondary: Public
4.44 km
St Edmund Campion Secondary School
Secondary: Catholic
7.16 km






