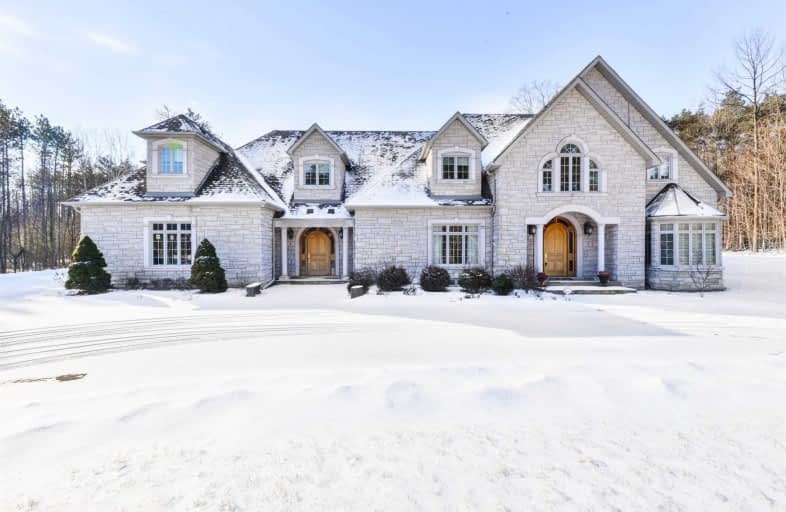Removed on Apr 16, 2019
Note: Property is not currently for sale or for rent.

-
Type: Detached
-
Style: 2-Storey
-
Size: 5000 sqft
-
Lot Size: 144.22 x 643.29 Feet
-
Age: No Data
-
Taxes: $19,001 per year
-
Days on Site: 91 Days
-
Added: Jan 14, 2019 (2 months on market)
-
Updated:
-
Last Checked: 2 months ago
-
MLS®#: W4336841
-
Listed By: Re/max realty specialists inc., brokerage
Quality Built Custom Home With Indoor Pool, Waterfall & Spa. Multiple Skylights, Walk-Out To Stone Patio. Over 9100 Sq Ft Of Luxurios Living Space. Soaring Ceilings, Large Rooms, Quality Kitchen With Top Of The Line Appliances, Island.Cathedral Ceilings In The Living & Family Rooms. Elegant Separate Dining Room. All Bedrooms With Ensuites. Enjoy The Great Basement Including Theatre Room, Games Room With Bar, Rec Room, Nanny's Quarters.
Extras
4 Car Insulated Garage & 6 Car Underground Parking With Heated Driveway. Sound System Throughout The House. Gorgeous Home In Desirable Pine Forest Estates. Great Home For Entertaining.
Property Details
Facts for 52 McGuire Trail, Caledon
Status
Days on Market: 91
Last Status: Terminated
Sold Date: Jan 01, 0001
Closed Date: Jan 01, 0001
Expiry Date: Jun 30, 2019
Unavailable Date: Apr 16, 2019
Input Date: Jan 14, 2019
Property
Status: Sale
Property Type: Detached
Style: 2-Storey
Size (sq ft): 5000
Area: Caledon
Community: Palgrave
Availability Date: Tba/90-120 Day
Inside
Bedrooms: 5
Bedrooms Plus: 1
Bathrooms: 8
Kitchens: 1
Kitchens Plus: 1
Rooms: 11
Den/Family Room: Yes
Air Conditioning: Central Air
Fireplace: Yes
Laundry Level: Main
Central Vacuum: Y
Washrooms: 8
Building
Basement: Finished
Basement 2: Sep Entrance
Heat Type: Forced Air
Heat Source: Gas
Exterior: Stone
Water Supply: Municipal
Special Designation: Unknown
Parking
Driveway: Private
Garage Spaces: 8
Garage Type: Attached
Covered Parking Spaces: 4
Fees
Tax Year: 2018
Tax Legal Description: Lot 9, Plan 43M1576
Taxes: $19,001
Highlights
Feature: Grnbelt/Cons
Feature: Library
Feature: School
Land
Cross Street: Mount Hope/Rowley
Municipality District: Caledon
Fronting On: West
Pool: Indoor
Sewer: Septic
Lot Depth: 643.29 Feet
Lot Frontage: 144.22 Feet
Lot Irregularities: Indoor Pool, Waterfal
Additional Media
- Virtual Tour: http://unbranded.mediatours.ca/property/52-mcguire-trail-palgrave/
Rooms
Room details for 52 McGuire Trail, Caledon
| Type | Dimensions | Description |
|---|---|---|
| Living Main | 4.92 x 5.42 | Vaulted Ceiling, Gas Fireplace, W/O To Patio |
| Dining Main | 4.45 x 6.75 | B/I Bar, French Doors, Crown Moulding |
| Kitchen Main | 5.04 x 7.48 | Centre Island, B/I Appliances, O/Looks Pool |
| Great Rm Main | 5.15 x 5.42 | Vaulted Ceiling, Hardwood Floor, W/O To Patio |
| Other Main | 8.97 x 12.81 | Skylight, W/O To Patio, 3 Pc Bath |
| Master Main | 4.90 x 6.09 | 6 Pc Ensuite, Combined W/Sitting, His/Hers Closets |
| Br Upper | 4.74 x 5.39 | 6 Pc Ensuite, His/Hers Closets, Pot Lights |
| Br Upper | 3.91 x 4.56 | Ensuite Bath, Broadloom, Double Closet |
| Br Upper | 3.52 x 5.97 | Ensuite Bath, B/I Shelves, W/I Closet |
| Br Upper | 5.52 x 6.41 | Ensuite Bath, Broadloom, Closet |
| Rec Lower | 6.67 x 8.58 | B/I Bar, Open Concept, Broadloom |
| Games Lower | 5.73 x 9.91 | B/I Shelves, Ensuite Bath, Broadloom |
| XXXXXXXX | XXX XX, XXXX |
XXXX XXX XXXX |
$X,XXX,XXX |
| XXX XX, XXXX |
XXXXXX XXX XXXX |
$X,XXX,XXX | |
| XXXXXXXX | XXX XX, XXXX |
XXXX XXX XXXX |
$X,XXX,XXX |
| XXX XX, XXXX |
XXXXXX XXX XXXX |
$X,XXX,XXX | |
| XXXXXXXX | XXX XX, XXXX |
XXXXXXX XXX XXXX |
|
| XXX XX, XXXX |
XXXXXX XXX XXXX |
$X,XXX,XXX | |
| XXXXXXXX | XXX XX, XXXX |
XXXXXXX XXX XXXX |
|
| XXX XX, XXXX |
XXXXXX XXX XXXX |
$X,XXX,XXX | |
| XXXXXXXX | XXX XX, XXXX |
XXXXXXXX XXX XXXX |
|
| XXX XX, XXXX |
XXXXXX XXX XXXX |
$X,XXX,XXX | |
| XXXXXXXX | XXX XX, XXXX |
XXXXXXX XXX XXXX |
|
| XXX XX, XXXX |
XXXXXX XXX XXXX |
$X,XXX,XXX | |
| XXXXXXXX | XXX XX, XXXX |
XXXX XXX XXXX |
$X,XXX,XXX |
| XXX XX, XXXX |
XXXXXX XXX XXXX |
$X,XXX,XXX |
| XXXXXXXX XXXX | XXX XX, XXXX | $3,225,000 XXX XXXX |
| XXXXXXXX XXXXXX | XXX XX, XXXX | $2,750,000 XXX XXXX |
| XXXXXXXX XXXX | XXX XX, XXXX | $2,315,000 XXX XXXX |
| XXXXXXXX XXXXXX | XXX XX, XXXX | $2,450,000 XXX XXXX |
| XXXXXXXX XXXXXXX | XXX XX, XXXX | XXX XXXX |
| XXXXXXXX XXXXXX | XXX XX, XXXX | $2,499,900 XXX XXXX |
| XXXXXXXX XXXXXXX | XXX XX, XXXX | XXX XXXX |
| XXXXXXXX XXXXXX | XXX XX, XXXX | $2,499,900 XXX XXXX |
| XXXXXXXX XXXXXXXX | XXX XX, XXXX | XXX XXXX |
| XXXXXXXX XXXXXX | XXX XX, XXXX | $2,500,000 XXX XXXX |
| XXXXXXXX XXXXXXX | XXX XX, XXXX | XXX XXXX |
| XXXXXXXX XXXXXX | XXX XX, XXXX | $2,550,000 XXX XXXX |
| XXXXXXXX XXXX | XXX XX, XXXX | $1,800,000 XXX XXXX |
| XXXXXXXX XXXXXX | XXX XX, XXXX | $1,995,000 XXX XXXX |

Tecumseth South Central Public School
Elementary: PublicSt James Separate School
Elementary: CatholicTottenham Public School
Elementary: PublicFather F X O'Reilly School
Elementary: CatholicPalgrave Public School
Elementary: PublicSt Cornelius School
Elementary: CatholicAlliston Campus
Secondary: PublicSt Thomas Aquinas Catholic Secondary School
Secondary: CatholicRobert F Hall Catholic Secondary School
Secondary: CatholicHumberview Secondary School
Secondary: PublicSt. Michael Catholic Secondary School
Secondary: CatholicBanting Memorial District High School
Secondary: Public

