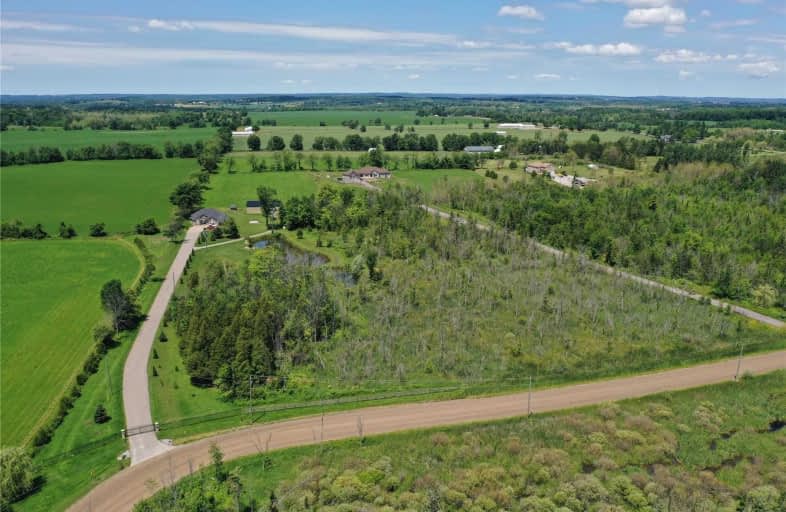Removed on Sep 21, 2021
Note: Property is not currently for sale or for rent.

-
Type: Detached
-
Style: Bungalow
-
Lot Size: 17.7 x 17.7 Acres
-
Age: No Data
-
Taxes: $3,913 per year
-
Days on Site: 74 Days
-
Added: Jul 09, 2021 (2 months on market)
-
Updated:
-
Last Checked: 3 months ago
-
MLS®#: W5301934
-
Listed By: Homelife/miracle realty ltd, brokerage
Beautiful 4 Bedroom, 3 Washroom Bungalow With 17 Acres Of Land. Situated In Nice Quiet Area, Approximately 10 Minutes Form Caledon Town Hall Which Has A Gas Station, Grocery Store, Restaurant And More.
Extras
Elf, 2 Ceiling Fan, 3 Garage Door Openers, 5000 Litter Propane Tank, Hot Water Tank, Water Softener.
Property Details
Facts for 5246 Beech Grove Sideroad, Caledon
Status
Days on Market: 74
Last Status: Terminated
Sold Date: Jun 17, 2025
Closed Date: Nov 30, -0001
Expiry Date: Oct 06, 2021
Unavailable Date: Sep 21, 2021
Input Date: Jul 09, 2021
Prior LSC: Listing with no contract changes
Property
Status: Sale
Property Type: Detached
Style: Bungalow
Area: Caledon
Community: Caledon East
Inside
Bedrooms: 4
Bedrooms Plus: 2
Bathrooms: 4
Kitchens: 1
Kitchens Plus: 1
Rooms: 9
Den/Family Room: Yes
Air Conditioning: Central Air
Fireplace: Yes
Laundry Level: Main
Washrooms: 4
Building
Basement: Finished
Basement 2: Sep Entrance
Heat Type: Forced Air
Heat Source: Propane
Exterior: Brick
Water Supply: Well
Special Designation: Unknown
Parking
Driveway: Private
Garage Spaces: 3
Garage Type: Attached
Covered Parking Spaces: 20
Total Parking Spaces: 23
Fees
Tax Year: 2020
Tax Legal Description: Pt Lt 21 Con 5 Ehs Caledon As In Vs365289**
Taxes: $3,913
Land
Cross Street: St. Andrews Rd & Bee
Municipality District: Caledon
Fronting On: North
Pool: None
Sewer: Septic
Lot Depth: 17.7 Acres
Lot Frontage: 17.7 Acres
Additional Media
- Virtual Tour: https://www.dropbox.com/sh/i2whdr710oakx1l/AADT81VYlo_40zmgm5vEr-J3a?dl=0&preview=Virtual+Tour.mp4
Rooms
Room details for 5246 Beech Grove Sideroad, Caledon
| Type | Dimensions | Description |
|---|---|---|
| Living Main | 3.35 x 3.96 | Hardwood Floor, Combined W/Dining, Cathedral Ceiling |
| Dining Main | 3.33 x 4.94 | Hardwood Floor, Combined W/Living, Bay Window |
| Kitchen Main | 8.02 x 8.23 | Granite Floor, Granite Counter, Bay Window |
| Family Main | 3.66 x 5.40 | Hardwood Floor, Fireplace Insert, Combined W/Kitchen |
| Master Main | 4.34 x 4.64 | Hardwood Floor, 5 Pc Ensuite, W/I Closet |
| 2nd Br Main | 3.65 x 5.05 | Hardwood Floor, 3 Pc Ensuite, Double Closet |
| 3rd Br Main | 3.69 x 4.30 | Hardwood Floor, 4 Pc Bath, Double Sink |
| 4th Br Main | 3.14 x 3.92 | Hardwood Floor, Window, Double Closet |
| Laundry Main | 3.02 x 3.68 | Granite Floor, W/O To Garage, Double Closet |
| Kitchen Bsmt | 4.00 x 8.63 | Porcelain Floor, Open Concept, Ceramic Back Splash |
| Dining Bsmt | 4.58 x 6.10 | Porcelain Floor, Open Concept, Combined W/Kitchen |
| Games Bsmt | 4.49 x 5.40 | Porcelain Floor, Open Concept, Wood Stove |
| XXXXXXXX | XXX XX, XXXX |
XXXXXXX XXX XXXX |
|
| XXX XX, XXXX |
XXXXXX XXX XXXX |
$X,XXX,XXX | |
| XXXXXXXX | XXX XX, XXXX |
XXXX XXX XXXX |
$X,XXX,XXX |
| XXX XX, XXXX |
XXXXXX XXX XXXX |
$X,XXX,XXX | |
| XXXXXXXX | XXX XX, XXXX |
XXXXXXX XXX XXXX |
|
| XXX XX, XXXX |
XXXXXX XXX XXXX |
$X,XXX,XXX | |
| XXXXXXXX | XXX XX, XXXX |
XXXXXXXX XXX XXXX |
|
| XXX XX, XXXX |
XXXXXX XXX XXXX |
$X,XXX,XXX | |
| XXXXXXXX | XXX XX, XXXX |
XXXXXXX XXX XXXX |
|
| XXX XX, XXXX |
XXXXXX XXX XXXX |
$X,XXX,XXX |
| XXXXXXXX XXXXXXX | XXX XX, XXXX | XXX XXXX |
| XXXXXXXX XXXXXX | XXX XX, XXXX | $3,499,000 XXX XXXX |
| XXXXXXXX XXXX | XXX XX, XXXX | $2,475,000 XXX XXXX |
| XXXXXXXX XXXXXX | XXX XX, XXXX | $2,700,000 XXX XXXX |
| XXXXXXXX XXXXXXX | XXX XX, XXXX | XXX XXXX |
| XXXXXXXX XXXXXX | XXX XX, XXXX | $2,500,000 XXX XXXX |
| XXXXXXXX XXXXXXXX | XXX XX, XXXX | XXX XXXX |
| XXXXXXXX XXXXXX | XXX XX, XXXX | $2,500,000 XXX XXXX |
| XXXXXXXX XXXXXXX | XXX XX, XXXX | XXX XXXX |
| XXXXXXXX XXXXXX | XXX XX, XXXX | $2,500,000 XXX XXXX |

Alton Public School
Elementary: PublicAdjala Central Public School
Elementary: PublicPrincess Margaret Public School
Elementary: PublicCaledon Central Public School
Elementary: PublicIsland Lake Public School
Elementary: PublicSt Cornelius School
Elementary: CatholicDufferin Centre for Continuing Education
Secondary: PublicErin District High School
Secondary: PublicSt Thomas Aquinas Catholic Secondary School
Secondary: CatholicRobert F Hall Catholic Secondary School
Secondary: CatholicWestside Secondary School
Secondary: PublicOrangeville District Secondary School
Secondary: Public

