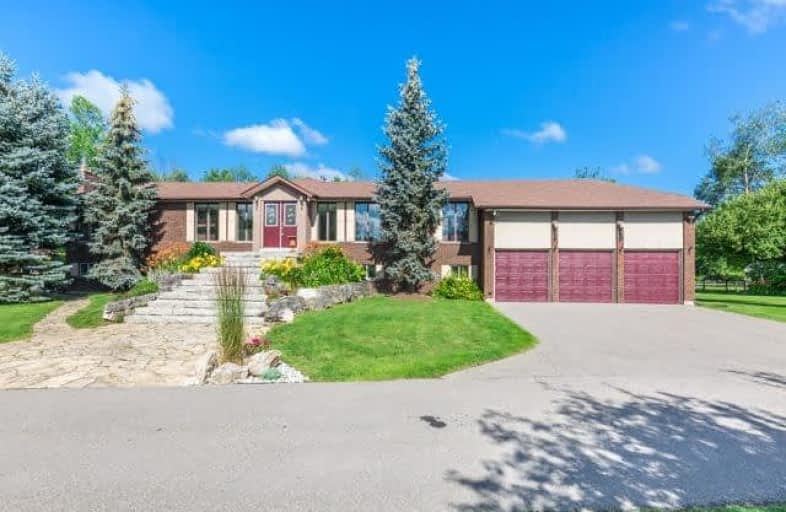Sold on Jul 26, 2017
Note: Property is not currently for sale or for rent.

-
Type: Detached
-
Style: Bungalow
-
Lot Size: 26.93 x 0 Acres
-
Age: No Data
-
Taxes: $5,771 per year
-
Days on Site: 2 Days
-
Added: Sep 07, 2019 (2 days on market)
-
Updated:
-
Last Checked: 3 months ago
-
MLS®#: W3882579
-
Listed By: Re/max in the hills inc., brokerage
Spacious Executive Raised Bungalow On A Gorgeous And Private 26+ Acres! Through The Gated Entry Past A Serene Pond Leads To This Multi-Faceted Property. Work, Rest & Play! Upgraded Bathrooms, Windows In The Last 4-5 Yrs, Reno'd Kit. With Granite Counters & Ceramic Floor, Warm Hardwood Floors Throughout The Main Level, High Vaulted Ceiling In The Family Room With A W/O To The Deck Leading To The Hot Tub & Huge 'Betz' I/G Pool. Fin. Basement With Sep Entry
Extras
2nd Kitchen Area, Bedroom And 2 Rec Rooms!. Stunning Gardens And Landscaping With Large Steel Clad 8 Stall Barn/Shop. Sand Ring And Paddocks For Horses Too! All Of This Set Close To Terra Cotta, What A Fantastic Total Package!
Property Details
Facts for 536 Olde Base Line Road, Caledon
Status
Days on Market: 2
Last Status: Sold
Sold Date: Jul 26, 2017
Closed Date: Jul 27, 2017
Expiry Date: Sep 24, 2017
Sold Price: $1,500,000
Unavailable Date: Jul 26, 2017
Input Date: Jul 25, 2017
Prior LSC: Listing with no contract changes
Property
Status: Sale
Property Type: Detached
Style: Bungalow
Area: Caledon
Community: Rural Caledon
Availability Date: *Tba
Inside
Bedrooms: 4
Bedrooms Plus: 1
Bathrooms: 5
Kitchens: 2
Rooms: 8
Den/Family Room: Yes
Air Conditioning: None
Fireplace: No
Laundry Level: Main
Central Vacuum: Y
Washrooms: 5
Utilities
Electricity: Yes
Gas: No
Cable: No
Telephone: Yes
Building
Basement: Finished
Basement 2: Sep Entrance
Heat Type: Forced Air
Heat Source: Propane
Exterior: Brick
Elevator: N
UFFI: No
Water Supply Type: Drilled Well
Water Supply: Well
Physically Handicapped-Equipped: N
Special Designation: Unknown
Other Structures: Barn
Retirement: N
Parking
Driveway: Private
Garage Spaces: 3
Garage Type: Attached
Covered Parking Spaces: 10
Total Parking Spaces: 13
Fees
Tax Year: 2016
Tax Legal Description: Pt Lot 1 Con 5 Whs Caledon Pt 1 43R6014 Pt 2 *
Taxes: $5,771
Highlights
Feature: Clear View
Feature: Grnbelt/Conserv
Feature: Lake/Pond
Feature: Rolling
Feature: Wooded/Treed
Land
Cross Street: Miss. Rd./West On Ol
Municipality District: Caledon
Fronting On: North
Pool: Inground
Sewer: Septic
Lot Frontage: 26.93 Acres
Lot Irregularities: *Legal Contin'd: 43R1
Waterfront: Direct
Additional Media
- Virtual Tour: http://www.houssmax.ca/vtournb/h3281760
Rooms
Room details for 536 Olde Base Line Road, Caledon
| Type | Dimensions | Description |
|---|---|---|
| Kitchen Main | 4.56 x 8.97 | Ceramic Floor, Granite Counter |
| Dining Main | 4.35 x 6.63 | Hardwood Floor, Gas Fireplace |
| Family Main | 4.76 x 7.96 | Hardwood Floor, Fireplace Insert |
| Den Main | 4.57 x 4.76 | Hardwood Floor, Wainscoting |
| Master Main | 4.56 x 5.41 | Hardwood Floor, 3 Pc Ensuite, W/I Closet |
| Br Main | 4.78 x 4.81 | Hardwood Floor, Mirrored Closet, Irregular Rm |
| Br Main | 3.11 x 3.36 | Hardwood Floor, Mirrored Closet |
| Br Main | 3.14 x 3.52 | Hardwood Floor |
| Rec Lower | 4.49 x 11.27 | Laminate, Fireplace Insert |
| Kitchen Lower | 4.75 x 9.05 | Concrete Floor, L-Shaped Room, Unfinished |
| Br Lower | 2.86 x 4.43 | Broadloom, Window, Closet |
| Exercise Lower | 4.74 x 7.17 | Cushion Floor |
| XXXXXXXX | XXX XX, XXXX |
XXXX XXX XXXX |
$X,XXX,XXX |
| XXX XX, XXXX |
XXXXXX XXX XXXX |
$X,XXX,XXX | |
| XXXXXXXX | XXX XX, XXXX |
XXXXXXX XXX XXXX |
|
| XXX XX, XXXX |
XXXXXX XXX XXXX |
$X,XXX,XXX |
| XXXXXXXX XXXX | XXX XX, XXXX | $1,500,000 XXX XXXX |
| XXXXXXXX XXXXXX | XXX XX, XXXX | $1,698,888 XXX XXXX |
| XXXXXXXX XXXXXXX | XXX XX, XXXX | XXX XXXX |
| XXXXXXXX XXXXXX | XXX XX, XXXX | $1,750,000 XXX XXXX |

Credit View Public School
Elementary: PublicBelfountain Public School
Elementary: PublicJoseph Gibbons Public School
Elementary: PublicGlen Williams Public School
Elementary: PublicErin Public School
Elementary: PublicBrisbane Public School
Elementary: PublicGary Allan High School - Halton Hills
Secondary: PublicParkholme School
Secondary: PublicActon District High School
Secondary: PublicErin District High School
Secondary: PublicChrist the King Catholic Secondary School
Secondary: CatholicGeorgetown District High School
Secondary: Public- 3 bath
- 5 bed
- 2500 sqft
14576 Winston Churchill Boulevard, Halton Hills, Ontario • L7G 0N9 • Georgetown



