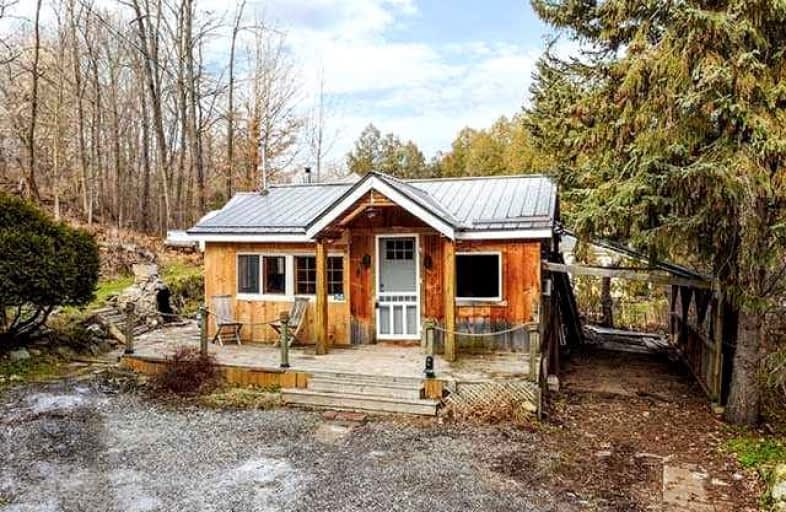Sold on Mar 31, 2022
Note: Property is not currently for sale or for rent.

-
Type: Detached
-
Style: Bungalow
-
Lot Size: 0 x 0 Feet
-
Age: No Data
-
Taxes: $563 per year
-
Days on Site: 112 Days
-
Added: Dec 09, 2021 (3 months on market)
-
Updated:
-
Last Checked: 3 months ago
-
MLS®#: W5451304
-
Listed By: Century 21 millennium inc., brokerage
This Is A Co-Operative.Ferndale Park Co-Operative Comprised Of 44 Homes On 34 Acres Of Land, Located In The Hills Of South Caledon, With Trails & Credit River Beachfront At The End Of The Street.Enjoy Area Influences Of Golfing, Fishing, Hiking, Cycling & More. Suitable For Couple, Small Family Or Single. Elec Bsbrd Heat W/ Gas Fp Primarily Heating The Home. Financing Thru Duca. Sewage Holding Tank Pumped Every 4-6 Wks Approx $150. Not A Freehold.
Extras
Year-Round Cottage Living. Showings Between 9-6Pm Only. Yearly Maintenance For 2021 Approx. $825.00. Metal Roof. Inc: Fridge, Stove, Portable Dishwasher, Washer, Dryer, 2 Sheds, Portable Generator, Hwt,2 Window A/C Units.
Property Details
Facts for 54 Red Clay Road, Caledon
Status
Days on Market: 112
Last Status: Sold
Sold Date: Mar 31, 2022
Closed Date: May 05, 2022
Expiry Date: Mar 31, 2022
Sold Price: $357,000
Unavailable Date: Mar 31, 2022
Input Date: Dec 08, 2021
Prior LSC: Sold
Property
Status: Sale
Property Type: Detached
Style: Bungalow
Area: Caledon
Community: Cheltenham
Availability Date: Tba
Inside
Bedrooms: 2
Bathrooms: 1
Kitchens: 1
Rooms: 2
Den/Family Room: No
Air Conditioning: Window Unit
Fireplace: Yes
Laundry Level: Main
Central Vacuum: N
Washrooms: 1
Utilities
Electricity: Yes
Gas: Yes
Cable: Available
Telephone: Available
Building
Basement: None
Heat Type: Baseboard
Heat Source: Gas
Exterior: Board/Batten
Exterior: Wood
Water Supply: Well
Special Designation: Other
Other Structures: Garden Shed
Parking
Driveway: Other
Garage Spaces: 2
Garage Type: Carport
Covered Parking Spaces: 2
Total Parking Spaces: 4
Fees
Tax Year: 2021
Tax Legal Description: None
Taxes: $563
Highlights
Feature: Cul De Sac
Feature: Grnbelt/Conserv
Feature: Ravine
Feature: River/Stream
Feature: Skiing
Feature: Wooded/Treed
Land
Cross Street: Creditview/Kennedy
Municipality District: Caledon
Fronting On: North
Pool: None
Sewer: Tank
Additional Media
- Virtual Tour: https://my.matterport.com/show/?m=1k4mgP3diDj
Rooms
Room details for 54 Red Clay Road, Caledon
| Type | Dimensions | Description |
|---|---|---|
| Living Main | 3.37 x 4.83 | Wood Floor, Gas Fireplace, Open Concept |
| Kitchen Main | 2.72 x 3.52 | Wood Floor |
| Prim Bdrm Main | 3.61 x 3.77 | W/O To Patio, Closet |
| 2nd Br Main | 2.85 x 3.62 | Closet |
| Den Main | 3.52 x 3.04 | Wood Floor |
| Laundry Main | 1.94 x 2.97 |

| XXXXXXXX | XXX XX, XXXX |
XXXX XXX XXXX |
$XXX,XXX |
| XXX XX, XXXX |
XXXXXX XXX XXXX |
$XXX,XXX |
| XXXXXXXX XXXX | XXX XX, XXXX | $357,000 XXX XXXX |
| XXXXXXXX XXXXXX | XXX XX, XXXX | $398,900 XXX XXXX |

Tony Pontes (Elementary)
Elementary: PublicCredit View Public School
Elementary: PublicBelfountain Public School
Elementary: PublicGlen Williams Public School
Elementary: PublicAlloa Public School
Elementary: PublicHerb Campbell Public School
Elementary: PublicGary Allan High School - Halton Hills
Secondary: PublicParkholme School
Secondary: PublicChrist the King Catholic Secondary School
Secondary: CatholicFletcher's Meadow Secondary School
Secondary: PublicGeorgetown District High School
Secondary: PublicSt Edmund Campion Secondary School
Secondary: Catholic
