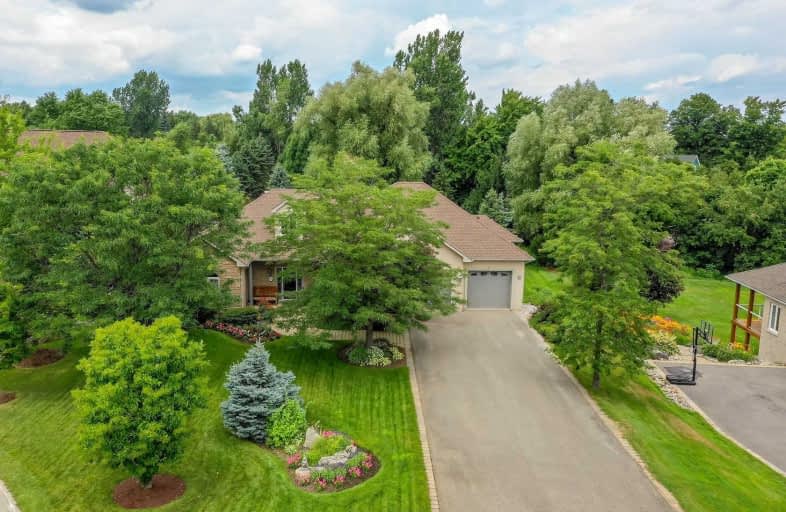Sold on Oct 13, 2019
Note: Property is not currently for sale or for rent.

-
Type: Detached
-
Style: Bungalow-Raised
-
Size: 2500 sqft
-
Lot Size: 91.34 x 233.83 Feet
-
Age: 16-30 years
-
Taxes: $8,233 per year
-
Days on Site: 17 Days
-
Added: Oct 16, 2019 (2 weeks on market)
-
Updated:
-
Last Checked: 3 months ago
-
MLS®#: W4589715
-
Listed By: Royal lepage meadowtowne realty, brokerage
This Custom Bungalow In Coveted Cheltenham Village Sits On .68 Of An Acre In An Enclave Of Luxury Estate Homes. Grand Foyer Open To Great Rm Overlooking Views Of Professionally Landscaped Grounds. Gourmet Kitchen W/Butternut Maple Cabinets, Granite & Centre Island W/Walk Out To Deck. Master Suite Features Over Sized Walk In & 6Pc Ensuite. Finished Bsmt W/Solarium, Family Rm, Office W/Walk Out To Covered Patio, Kitchenette, Wine Cellar, 4th Bdrm & So Much More
Extras
Formal Dining Room, 2 Laundry Rooms, Gas Bbq, Furnace & Ac 2010, Roof 2017, Water Softener & Filtration System, Surround Sound Throughout, Exclude: Moose & T.Vs. 1 Garage Bay Was Used As A Dog Room Can Be Converted Back. Service Entrance
Property Details
Facts for 55 Lyonsview Lane, Caledon
Status
Days on Market: 17
Last Status: Sold
Sold Date: Oct 13, 2019
Closed Date: Dec 10, 2019
Expiry Date: Dec 31, 2019
Sold Price: $1,290,000
Unavailable Date: Oct 13, 2019
Input Date: Sep 26, 2019
Property
Status: Sale
Property Type: Detached
Style: Bungalow-Raised
Size (sq ft): 2500
Age: 16-30
Area: Caledon
Community: Cheltenham
Availability Date: 60-90/Tba
Inside
Bedrooms: 3
Bedrooms Plus: 1
Bathrooms: 4
Kitchens: 1
Rooms: 7
Den/Family Room: Yes
Air Conditioning: Central Air
Fireplace: Yes
Laundry Level: Main
Central Vacuum: Y
Washrooms: 4
Building
Basement: Fin W/O
Heat Type: Forced Air
Heat Source: Gas
Exterior: Stone
Exterior: Stucco/Plaster
Water Supply: Municipal
Special Designation: Unknown
Parking
Driveway: Private
Garage Spaces: 2
Garage Type: Attached
Covered Parking Spaces: 8
Total Parking Spaces: 10
Fees
Tax Year: 2018
Tax Legal Description: Plan M1385 Lot4
Taxes: $8,233
Highlights
Feature: Cul De Sac
Feature: Park
Feature: Ravine
Feature: River/Stream
Feature: Wooded/Treed
Land
Cross Street: King Street & Credit
Municipality District: Caledon
Fronting On: South
Pool: None
Sewer: Septic
Lot Depth: 233.83 Feet
Lot Frontage: 91.34 Feet
Acres: .50-1.99
Additional Media
- Virtual Tour: http://www.myvisuallistings.com/vtnb/285606
Rooms
Room details for 55 Lyonsview Lane, Caledon
| Type | Dimensions | Description |
|---|---|---|
| Dining Main | 4.33 x 3.75 | Hardwood Floor, Double Doors, Crown Moulding |
| Living Main | 4.97 x 6.55 | Hardwood Floor, Gas Fireplace, Pot Lights |
| Kitchen Main | 4.24 x 3.78 | Granite Counter, Stainless Steel Appl, Centre Island |
| Breakfast Main | 4.27 x 3.29 | Hardwood Floor, W/O To Deck, Pot Lights |
| Master Main | 5.27 x 4.05 | Hardwood Floor, W/I Closet, 6 Pc Ensuite |
| 2nd Br Main | 3.72 x 3.69 | Hardwood Floor, Crown Moulding, Closet |
| 3rd Br Main | 3.69 x 3.66 | Hardwood Floor, Crown Moulding, Closet |
| Family Lower | 4.85 x 7.13 | Gas Fireplace, Pot Lights, W/O To Sunroom |
| Sunroom Lower | 4.02 x 2.78 | Ceramic Floor, O/Looks Backyard, Enclosed |
| Office Lower | 3.66 x 5.43 | Laminate, Pot Lights, Crown Moulding |
| 4th Br Lower | 4.51 x 3.69 | Above Grade Window, Pot Lights, 4 Pc Ensuite |
| Dining Lower | 3.05 x 5.49 | Wet Bar, Pot Lights, O/Looks Family |
| XXXXXXXX | XXX XX, XXXX |
XXXX XXX XXXX |
$X,XXX,XXX |
| XXX XX, XXXX |
XXXXXX XXX XXXX |
$X,XXX,XXX | |
| XXXXXXXX | XXX XX, XXXX |
XXXXXXX XXX XXXX |
|
| XXX XX, XXXX |
XXXXXX XXX XXXX |
$X,XXX,XXX |
| XXXXXXXX XXXX | XXX XX, XXXX | $1,290,000 XXX XXXX |
| XXXXXXXX XXXXXX | XXX XX, XXXX | $1,300,000 XXX XXXX |
| XXXXXXXX XXXXXXX | XXX XX, XXXX | XXX XXXX |
| XXXXXXXX XXXXXX | XXX XX, XXXX | $1,360,000 XXX XXXX |

Tony Pontes (Elementary)
Elementary: PublicCredit View Public School
Elementary: PublicBelfountain Public School
Elementary: PublicGlen Williams Public School
Elementary: PublicAlloa Public School
Elementary: PublicHerb Campbell Public School
Elementary: PublicGary Allan High School - Halton Hills
Secondary: PublicParkholme School
Secondary: PublicChrist the King Catholic Secondary School
Secondary: CatholicFletcher's Meadow Secondary School
Secondary: PublicGeorgetown District High School
Secondary: PublicSt Edmund Campion Secondary School
Secondary: Catholic- 5 bath
- 5 bed
- 2000 sqft
14323 Creditview Road, Caledon, Ontario • L7C 1N3 • Cheltenham
- 2 bath
- 3 bed
- 1500 sqft
1264 Olde Base Line Road, Caledon, Ontario • L7C 0J1 • Rural Caledon




