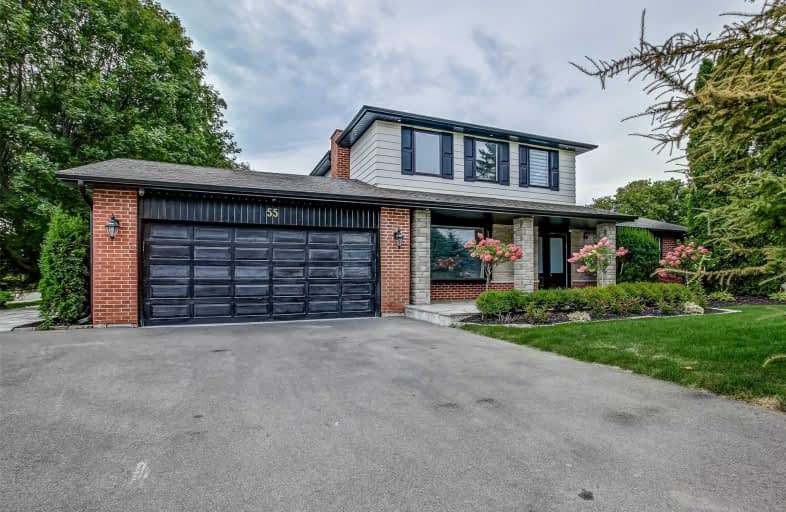Sold on Sep 27, 2019
Note: Property is not currently for sale or for rent.

-
Type: Detached
-
Style: 2-Storey
-
Lot Size: 89.36 x 154.19 Feet
-
Age: No Data
-
Taxes: $4,855 per year
-
Days on Site: 16 Days
-
Added: Sep 27, 2019 (2 weeks on market)
-
Updated:
-
Last Checked: 3 months ago
-
MLS®#: W4574056
-
Listed By: Re/max premier the op team, brokerage
Don't Miss Out On This Beautiful Property Located On A Quiet Crescent In The Lovely Area Of Palgrave, Caledon.This Stunning Home Comes With 3 Spacious Bdrms,3 Washrooms & Marvellous Upgrades Including White Oak Engineered T/O, Pot Lights,Ss Appliances,Smooth Ceilings & A Family Sized Eat-In Kitchen With W/O To Glass Sunroom & Deck.Marvel At The Beautiful Marble Electric F/P Imported From Spain,This Dream Home Is Surrounded By Mature Trees With Lots Of Privacy
Extras
Just Steps From Trails, Parks And Schools. All Elfs, All Window Coverings, All Existing Appliances
Property Details
Facts for 55 Westview Crescent, Caledon
Status
Days on Market: 16
Last Status: Sold
Sold Date: Sep 27, 2019
Closed Date: Nov 22, 2019
Expiry Date: Dec 31, 2019
Sold Price: $1,140,000
Unavailable Date: Sep 27, 2019
Input Date: Sep 11, 2019
Property
Status: Sale
Property Type: Detached
Style: 2-Storey
Area: Caledon
Community: Palgrave
Availability Date: 60/90
Inside
Bedrooms: 3
Bathrooms: 4
Kitchens: 1
Rooms: 9
Den/Family Room: Yes
Air Conditioning: Central Air
Fireplace: Yes
Washrooms: 4
Building
Basement: Finished
Heat Type: Forced Air
Heat Source: Gas
Exterior: Alum Siding
Exterior: Brick
Water Supply: Municipal
Special Designation: Unknown
Parking
Driveway: Private
Garage Spaces: 2
Garage Type: Attached
Covered Parking Spaces: 4
Total Parking Spaces: 6
Fees
Tax Year: 2018
Tax Legal Description: Pcl-1,Secm80;Lt1,Pl M80;S/Tright As In Lt61092**
Taxes: $4,855
Land
Cross Street: Hwy 50/Patterson Sid
Municipality District: Caledon
Fronting On: West
Pool: None
Sewer: Septic
Lot Depth: 154.19 Feet
Lot Frontage: 89.36 Feet
Lot Irregularities: **S/T Lt 49228 **
Additional Media
- Virtual Tour: https://unbranded.youriguide.com/55_westview_crescent_caledon_on
Rooms
Room details for 55 Westview Crescent, Caledon
| Type | Dimensions | Description |
|---|---|---|
| Living Main | 5.86 x 4.40 | Electric Fireplace, Bay Window, Hardwood Floor |
| Family Main | 4.45 x 5.20 | Bay Window, Hardwood Floor, Pot Lights |
| Kitchen Main | 6.14 x 4.19 | Quartz Counter, Backsplash, Centre Island |
| Dining Main | 2.78 x 3.37 | Combined W/Kitchen, W/O To Deck, Tile Floor |
| Master 2nd | 4.47 x 4.29 | Hardwood Floor, Large Window, 3 Pc Ensuite |
| 2nd Br 2nd | 3.02 x 3.35 | Hardwood Floor, Window, Closet |
| 3rd Br 2nd | 3.26 x 3.35 | Hardwood Floor, Window, Closet |
| XXXXXXXX | XXX XX, XXXX |
XXXX XXX XXXX |
$X,XXX,XXX |
| XXX XX, XXXX |
XXXXXX XXX XXXX |
$X,XXX,XXX | |
| XXXXXXXX | XXX XX, XXXX |
XXXX XXX XXXX |
$XXX,XXX |
| XXX XX, XXXX |
XXXXXX XXX XXXX |
$XXX,XXX | |
| XXXXXXXX | XXX XX, XXXX |
XXXXXXX XXX XXXX |
|
| XXX XX, XXXX |
XXXXXX XXX XXXX |
$XXX,XXX |
| XXXXXXXX XXXX | XXX XX, XXXX | $1,140,000 XXX XXXX |
| XXXXXXXX XXXXXX | XXX XX, XXXX | $1,148,000 XXX XXXX |
| XXXXXXXX XXXX | XXX XX, XXXX | $618,000 XXX XXXX |
| XXXXXXXX XXXXXX | XXX XX, XXXX | $619,000 XXX XXXX |
| XXXXXXXX XXXXXXX | XXX XX, XXXX | XXX XXXX |
| XXXXXXXX XXXXXX | XXX XX, XXXX | $629,800 XXX XXXX |

St James Separate School
Elementary: CatholicCaledon East Public School
Elementary: PublicTottenham Public School
Elementary: PublicFather F X O'Reilly School
Elementary: CatholicPalgrave Public School
Elementary: PublicSt Cornelius School
Elementary: CatholicSt Thomas Aquinas Catholic Secondary School
Secondary: CatholicRobert F Hall Catholic Secondary School
Secondary: CatholicHumberview Secondary School
Secondary: PublicSt. Michael Catholic Secondary School
Secondary: CatholicLouise Arbour Secondary School
Secondary: PublicMayfield Secondary School
Secondary: Public- 2 bath
- 3 bed
- 2500 sqft
33 Pine Avenue, Caledon, Ontario • L7E 0L7 • Palgrave



