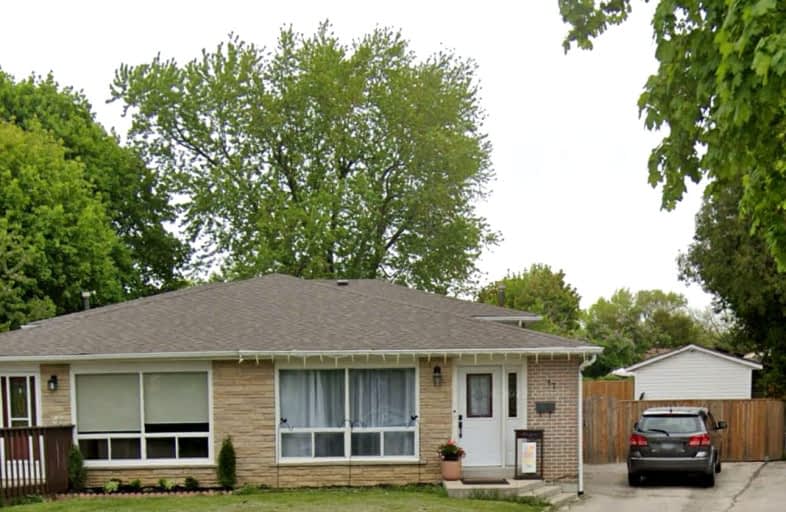Very Walkable
- Most errands can be accomplished on foot.
76
/100
Good Transit
- Some errands can be accomplished by public transportation.
53
/100
Bikeable
- Some errands can be accomplished on bike.
66
/100

Madoc Drive Public School
Elementary: Public
0.13 km
Harold F Loughin Public School
Elementary: Public
0.57 km
Father C W Sullivan Catholic School
Elementary: Catholic
0.29 km
Gordon Graydon Senior Public School
Elementary: Public
0.75 km
ÉÉC Sainte-Jeanne-d'Arc
Elementary: Catholic
1.18 km
Agnes Taylor Public School
Elementary: Public
1.01 km
Peel Alternative North
Secondary: Public
3.00 km
Archbishop Romero Catholic Secondary School
Secondary: Catholic
2.14 km
Peel Alternative North ISR
Secondary: Public
2.99 km
Central Peel Secondary School
Secondary: Public
0.63 km
Cardinal Leger Secondary School
Secondary: Catholic
2.17 km
North Park Secondary School
Secondary: Public
1.86 km
-
Meadowvale Conservation Area
1081 Old Derry Rd W (2nd Line), Mississauga ON L5B 3Y3 8.56km -
Lake Aquitaine Park
2750 Aquitaine Ave, Mississauga ON L5N 3S6 12.91km -
Fairwind Park
181 Eglinton Ave W, Mississauga ON L5R 0E9 13.15km
-
CIBC
380 Bovaird Dr E, Brampton ON L6Z 2S6 2.86km -
RBC Royal Bank
7 Sunny Meadow Blvd, Brampton ON L6R 1W7 5.2km -
TD Bank Financial Group
96 Clementine Dr, Brampton ON L6Y 0L8 6.65km











