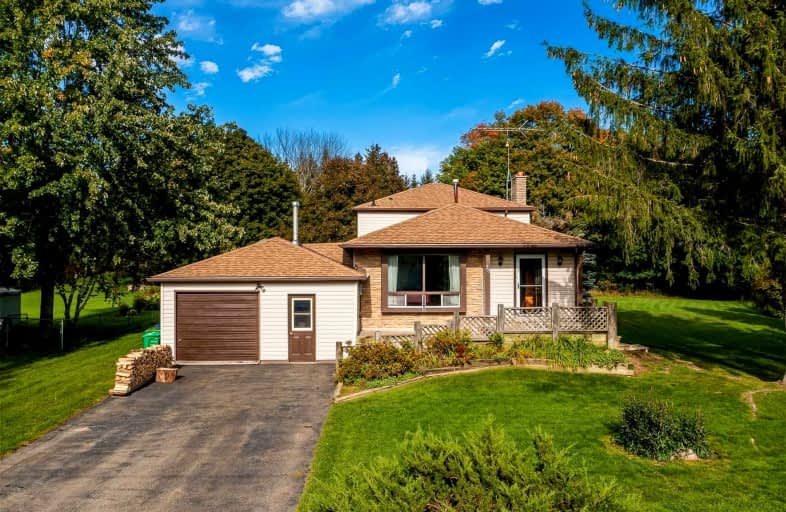Sold on Oct 22, 2021
Note: Property is not currently for sale or for rent.

-
Type: Detached
-
Style: Backsplit 3
-
Lot Size: 91.17 x 224.67 Feet
-
Age: No Data
-
Taxes: $4,063 per year
-
Days on Site: 21 Days
-
Added: Oct 01, 2021 (3 weeks on market)
-
Updated:
-
Last Checked: 3 months ago
-
MLS®#: W5389403
-
Listed By: Right at home realty inc., brokerage
Enjoy Peace & Tranquility In This Rarely Available, Premium 3/4 Acre Lot That Backs Onto The Bruce Trail (Protected Land). Stroll Through The Woods To Glen Haffy Conservation Area For Hiking Trails & Fishing Ponds, Enjoy Campfires At Night And Watch For The Deer To Visit Your Backyard! Main/Ground Floors Include Kitchen, Living/Dining, Den, 4th Bedroom And 2-Piece Bath. 2nd Floor Contains 3 Beds And Full Bath.
Extras
Fully Finished/Heated Double-Garage W/220 Volt/50 Amp Service, 12X16 Shed + 2 Extra Storage Buildings For All Your Tools & Toys. Enjoy Country Living Only 10 Mins To Orangeville, 20 Mins To Bolton And Less Than An Hour From Toronto.
Property Details
Facts for 58 Holmes Drive, Caledon
Status
Days on Market: 21
Last Status: Sold
Sold Date: Oct 22, 2021
Closed Date: Dec 06, 2021
Expiry Date: Mar 31, 2022
Sold Price: $1,180,000
Unavailable Date: Oct 22, 2021
Input Date: Oct 01, 2021
Property
Status: Sale
Property Type: Detached
Style: Backsplit 3
Area: Caledon
Community: Mono Mills
Availability Date: Flexible
Inside
Bedrooms: 4
Bathrooms: 2
Kitchens: 1
Rooms: 9
Den/Family Room: Yes
Air Conditioning: Central Air
Fireplace: Yes
Washrooms: 2
Building
Basement: Full
Basement 2: Unfinished
Heat Type: Forced Air
Heat Source: Gas
Exterior: Brick
Exterior: Vinyl Siding
Water Supply: Municipal
Special Designation: Unknown
Parking
Driveway: Pvt Double
Garage Spaces: 2
Garage Type: Attached
Covered Parking Spaces: 4
Total Parking Spaces: 6
Fees
Tax Year: 2020
Tax Legal Description: Pcl 22-1, Sec M207, Lt 22, Pl M207 ; Caledon
Taxes: $4,063
Land
Cross Street: Airport Rd. & Hwy 9
Municipality District: Caledon
Fronting On: North
Parcel Number: 143440138
Pool: None
Sewer: Septic
Lot Depth: 224.67 Feet
Lot Frontage: 91.17 Feet
Acres: .50-1.99
Rooms
Room details for 58 Holmes Drive, Caledon
| Type | Dimensions | Description |
|---|---|---|
| Kitchen Main | 3.39 x 5.15 | |
| Living Main | 4.34 x 6.57 | |
| Den Ground | 3.41 x 6.41 | |
| 4th Br Ground | 3.31 x 3.56 | |
| Bathroom Ground | 0.88 x 2.08 | |
| Prim Bdrm 2nd | 3.51 x 3.89 | |
| 2nd Br 2nd | 2.78 x 3.87 | |
| 3rd Br 2nd | 2.53 x 3.53 | |
| Bathroom 2nd | 2.37 x 2.48 | |
| Other Bsmt | 6.60 x 7.13 | |
| Rec Sub-Bsmt | 4.42 x 5.73 |
| XXXXXXXX | XXX XX, XXXX |
XXXX XXX XXXX |
$X,XXX,XXX |
| XXX XX, XXXX |
XXXXXX XXX XXXX |
$X,XXX,XXX |
| XXXXXXXX XXXX | XXX XX, XXXX | $1,180,000 XXX XXXX |
| XXXXXXXX XXXXXX | XXX XX, XXXX | $1,195,000 XXX XXXX |

Adjala Central Public School
Elementary: PublicCaledon East Public School
Elementary: PublicCaledon Central Public School
Elementary: PublicPalgrave Public School
Elementary: PublicIsland Lake Public School
Elementary: PublicSt Cornelius School
Elementary: CatholicDufferin Centre for Continuing Education
Secondary: PublicErin District High School
Secondary: PublicSt Thomas Aquinas Catholic Secondary School
Secondary: CatholicRobert F Hall Catholic Secondary School
Secondary: CatholicWestside Secondary School
Secondary: PublicOrangeville District Secondary School
Secondary: Public

