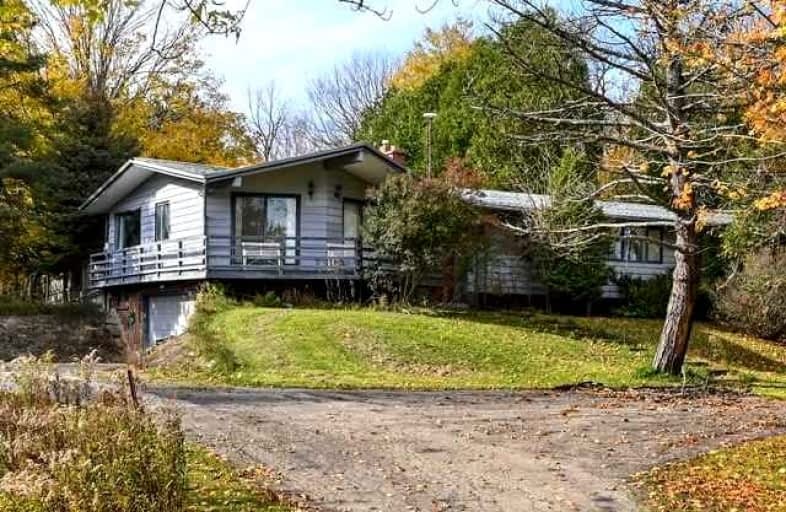
Alton Public School
Elementary: Public
11.89 km
Adjala Central Public School
Elementary: Public
10.98 km
Caledon East Public School
Elementary: Public
11.19 km
Caledon Central Public School
Elementary: Public
7.20 km
Island Lake Public School
Elementary: Public
9.28 km
St Cornelius School
Elementary: Catholic
8.36 km
Dufferin Centre for Continuing Education
Secondary: Public
11.80 km
Erin District High School
Secondary: Public
19.26 km
St Thomas Aquinas Catholic Secondary School
Secondary: Catholic
16.61 km
Robert F Hall Catholic Secondary School
Secondary: Catholic
10.38 km
Westside Secondary School
Secondary: Public
13.37 km
Orangeville District Secondary School
Secondary: Public
11.33 km



