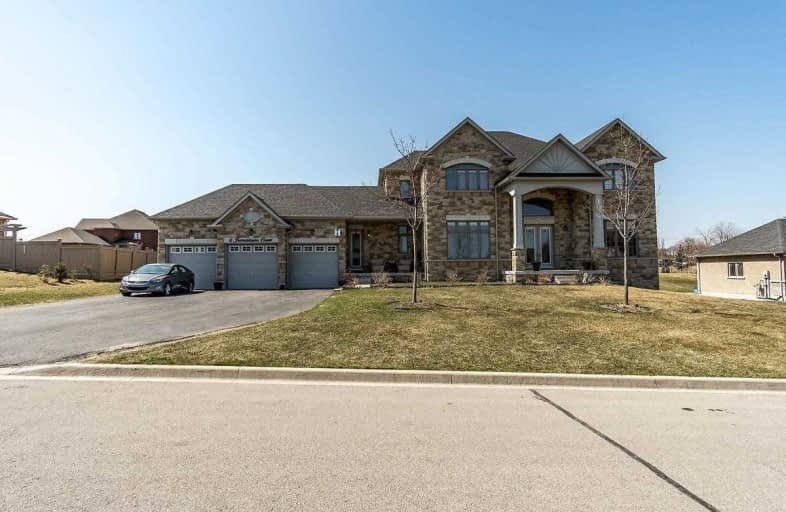Inactive on Jul 16, 2021
Note: Property is not currently for sale or for rent.

-
Type: Detached
-
Style: 2-Storey
-
Lot Size: 124.8 x 162.37 Feet
-
Age: No Data
-
Taxes: $10,950 per year
-
Days on Site: 91 Days
-
Added: Apr 16, 2021 (2 months on market)
-
Updated:
-
Last Checked: 2 months ago
-
MLS®#: W5197913
-
Listed By: Royal lepage flower city realty, brokerage
Stunning Luxury Custom Build Rare Find Over 4500 Sq.Ft Estate Home On Private Court, $200000 In Upgardes, Stone Front With 2 Front Enterances, 10 Ft Coffered Ceilings On Main Floor, 9 Ft Ceiling On Second Floor, 9 Ft Ceiling In Bsmt, 8 Ft High Doors,Custom Upgarded Kitchen With Large Pantry,Granite Countertops,2 Living Area On Main Floor And 2nd Floor, Main Floor Bedroom With Full Washroom, Pot Lights Throughout Main Floor, 3 Car Garage.
Extras
S/S Stove, S/S Fridge, S/S Dishwasher, Dryer, Washer, Cvac, Cac, All Light Fixtures And Window Coverings.
Property Details
Facts for 6 Jamestown Court, Caledon
Status
Days on Market: 91
Last Status: Expired
Sold Date: Jun 14, 2025
Closed Date: Nov 30, -0001
Expiry Date: Jul 16, 2021
Unavailable Date: Jul 16, 2021
Input Date: Apr 16, 2021
Prior LSC: Listing with no contract changes
Property
Status: Sale
Property Type: Detached
Style: 2-Storey
Area: Caledon
Community: Rural Caledon
Availability Date: 60/90/120
Inside
Bedrooms: 5
Bedrooms Plus: 1
Bathrooms: 5
Kitchens: 1
Kitchens Plus: 1
Rooms: 10
Den/Family Room: Yes
Air Conditioning: Central Air
Fireplace: Yes
Washrooms: 5
Building
Basement: Part Fin
Heat Type: Forced Air
Heat Source: Gas
Exterior: Brick
Exterior: Stone
Water Supply: Municipal
Special Designation: Unknown
Parking
Driveway: Private
Garage Spaces: 3
Garage Type: Attached
Covered Parking Spaces: 6
Total Parking Spaces: 9
Fees
Tax Year: 2020
Tax Legal Description: Lot 7, Plan 43M1897 Town Of Caledon
Taxes: $10,950
Land
Cross Street: King / Kennedy
Municipality District: Caledon
Fronting On: West
Parcel Number: 142970386
Pool: None
Sewer: Septic
Lot Depth: 162.37 Feet
Lot Frontage: 124.8 Feet
Additional Media
- Virtual Tour: http://www.myvisuallistings.com/vtc/309195
| XXXXXXXX | XXX XX, XXXX |
XXXXXXXX XXX XXXX |
|
| XXX XX, XXXX |
XXXXXX XXX XXXX |
$X,XXX,XXX | |
| XXXXXXXX | XXX XX, XXXX |
XXXXXXXX XXX XXXX |
|
| XXX XX, XXXX |
XXXXXX XXX XXXX |
$X,XXX,XXX | |
| XXXXXXXX | XXX XX, XXXX |
XXXX XXX XXXX |
$X,XXX,XXX |
| XXX XX, XXXX |
XXXXXX XXX XXXX |
$X,XXX,XXX |
| XXXXXXXX XXXXXXXX | XXX XX, XXXX | XXX XXXX |
| XXXXXXXX XXXXXX | XXX XX, XXXX | $3,125,000 XXX XXXX |
| XXXXXXXX XXXXXXXX | XXX XX, XXXX | XXX XXXX |
| XXXXXXXX XXXXXX | XXX XX, XXXX | $2,999,900 XXX XXXX |
| XXXXXXXX XXXX | XXX XX, XXXX | $1,490,000 XXX XXXX |
| XXXXXXXX XXXXXX | XXX XX, XXXX | $1,569,000 XXX XXXX |

ÉÉC Saint-Jean-Bosco
Elementary: CatholicTony Pontes (Elementary)
Elementary: PublicSt. Josephine Bakhita Catholic Elementary School
Elementary: CatholicHerb Campbell Public School
Elementary: PublicSt Rita Elementary School
Elementary: CatholicSouthFields Village (Elementary)
Elementary: PublicParkholme School
Secondary: PublicRobert F Hall Catholic Secondary School
Secondary: CatholicSt Marguerite d'Youville Secondary School
Secondary: CatholicFletcher's Meadow Secondary School
Secondary: PublicMayfield Secondary School
Secondary: PublicSt Edmund Campion Secondary School
Secondary: Catholic

