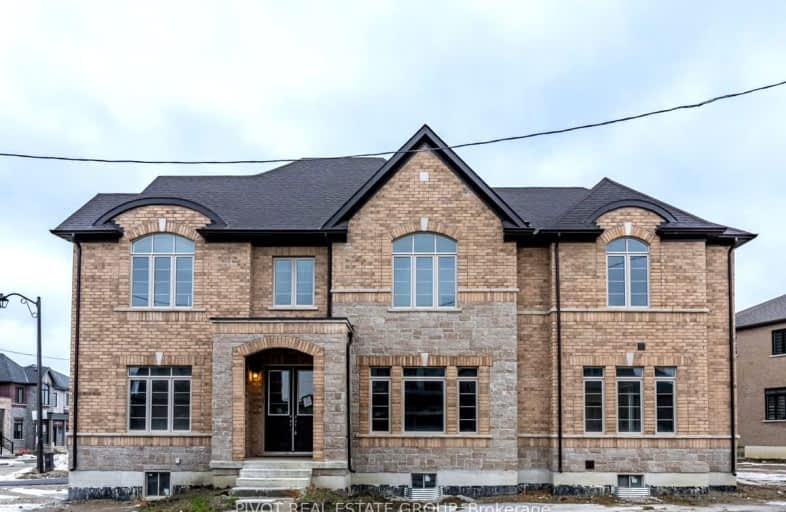Car-Dependent
- Almost all errands require a car.
Somewhat Bikeable
- Most errands require a car.

St. Aidan Catholic Elementary School
Elementary: CatholicSt. Lucy Catholic Elementary School
Elementary: CatholicSt. Josephine Bakhita Catholic Elementary School
Elementary: CatholicBurnt Elm Public School
Elementary: PublicSt Rita Elementary School
Elementary: CatholicBrisdale Public School
Elementary: PublicJean Augustine Secondary School
Secondary: PublicParkholme School
Secondary: PublicHeart Lake Secondary School
Secondary: PublicSt. Roch Catholic Secondary School
Secondary: CatholicFletcher's Meadow Secondary School
Secondary: PublicSt Edmund Campion Secondary School
Secondary: Catholic-
Endzone Sports Bar & Grill
10886 Hurontario Street, Unit 1A, Brampton, ON L7A 3R9 2.37km -
2 Bicas
15-2 Fisherman Drive, Brampton, ON L7A 1B5 3.4km -
Keltic Rock Pub & Restaurant
180 Sandalwood Parkway E, Brampton, ON L6Z 1Y4 3.68km
-
McDonald's
11670 Hurontario St.N., Brampton, ON L7A 1E6 1.85km -
Tim Hortons
11947-11975 Hurontario St, Brampton, ON L6Z 4P7 1.87km -
Tim Hortons
210 Wanless Drive, Brampton, ON L7A 3K2 2.21km
-
Shoppers Drug Mart
10661 Chinguacousy Road, Building C, Flectchers Meadow, Brampton, ON L7A 3E9 3.09km -
Shoppers Drug Mart
180 Sandalwood Parkway, Brampton, ON L6Z 1Y4 3.72km -
Heart Lake IDA
230 Sandalwood Parkway E, Brampton, ON L6Z 1N1 4.18km
-
Pizza Palace
537 Van Kirk Drive, Unit 110, Brampton, ON L7A 0C1 0.89km -
King Of Veggie
527 Van Kirk Drive, Unit 103-B, Brampton, ON L7A 0P4 0.91km -
Rick’s Kitchen and Meat Shop
C-102 635 Remembrance Road, Brampton, ON L7A 5H2 1.15km
-
Trinity Common Mall
210 Great Lakes Drive, Brampton, ON L6R 2K7 6.17km -
Centennial Mall
227 Vodden Street E, Brampton, ON L6V 1N2 7.16km -
Halton Hills Shopping Centre
235 Guelph Street, Halton Hills, ON L7G 4A8 9.15km
-
Sobeys
11965 Hurontario Street, Brampton, ON L6Z 4P7 1.97km -
FreshCo
10651 Chinguacousy Road, Brampton, ON L6Y 0N5 3.01km -
Cactus Exotic Foods
13 Fisherman Drive, Brampton, ON L7A 2X9 3.49km
-
LCBO
170 Sandalwood Pky E, Brampton, ON L6Z 1Y5 3.76km -
LCBO
31 Worthington Avenue, Brampton, ON L7A 2Y7 4.84km -
The Beer Store
11 Worthington Avenue, Brampton, ON L7A 2Y7 4.98km
-
Auto Supreme
11482 Hurontario Street, Brampton, ON L7A 1E6 1.92km -
Petro-Canada
5 Sandalwood Parkway W, Brampton, ON L7A 1J6 3.12km -
Brampton North Nissan
195 Canam Cres, Brampton, ON L7A 1G1 4.39km
-
SilverCity Brampton Cinemas
50 Great Lakes Drive, Brampton, ON L6R 2K7 6.03km -
Rose Theatre Brampton
1 Theatre Lane, Brampton, ON L6V 0A3 7.57km -
Garden Square
12 Main Street N, Brampton, ON L6V 1N6 7.65km
-
Brampton Library, Springdale Branch
10705 Bramalea Rd, Brampton, ON L6R 0C1 7.51km -
Brampton Library - Four Corners Branch
65 Queen Street E, Brampton, ON L6W 3L6 7.74km -
Halton Hills Public Library
9 Church Street, Georgetown, ON L7G 2A3 10.64km
-
William Osler Hospital
Bovaird Drive E, Brampton, ON 8.3km -
Brampton Civic Hospital
2100 Bovaird Drive, Brampton, ON L6R 3J7 8.21km -
Sandalwood Medical Centre
170 Sandalwood Parkway E, Unit 1, Brampton, ON L6Z 1Y5 3.68km
-
Gage Park
2 Wellington St W (at Wellington St. E), Brampton ON L6Y 4R2 7.98km -
Chinguacousy Park
Central Park Dr (at Queen St. E), Brampton ON L6S 6G7 9.46km -
Aloma Park Playground
Avondale Blvd, Brampton ON 11.25km
-
TD Bank Financial Group
10908 Hurontario St, Brampton ON L7A 3R9 2.24km -
CIBC
380 Bovaird Dr E, Brampton ON L6Z 2S6 5.05km -
TD Bank Financial Group
90 Great Lakes Dr (at Bovaird Dr. E.), Brampton ON L6R 2K7 6.4km
- 4 bath
- 5 bed
- 2500 sqft
16 Aster Woods Drive, Caledon, Ontario • L7C 4N8 • Rural Caledon
- 4 bath
- 5 bed
- 2500 sqft
18 Aster Woods Drive, Caledon, Ontario • L7C 4N8 • Rural Caledon
- 3 bath
- 5 bed
- 3000 sqft
20 Whitmore Court, Brampton, Ontario • L6Z 2A5 • Heart Lake West
- 6 bath
- 5 bed
- 3000 sqft
59 Cobriza Cres, Brampton, Ontario • L7A 5A6 • Northwest Brampton














