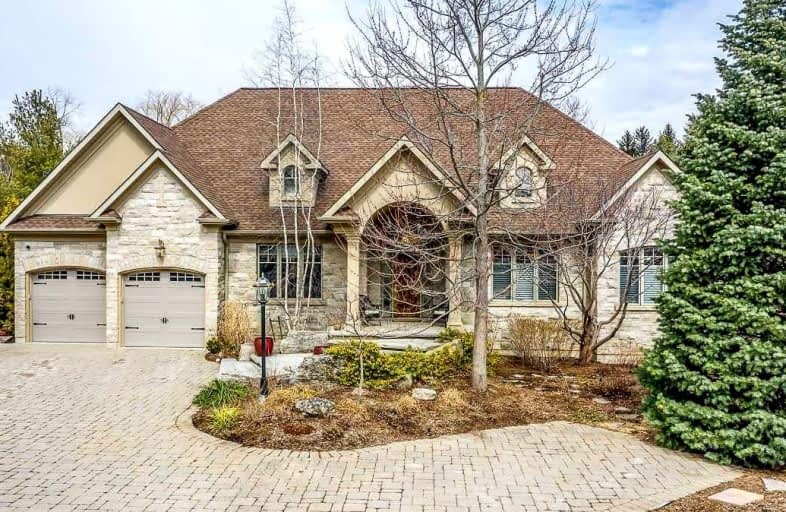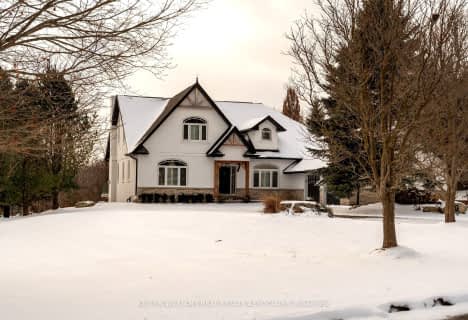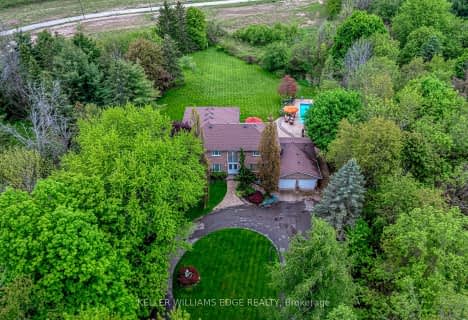
Video Tour

Tony Pontes (Elementary)
Elementary: Public
7.27 km
Credit View Public School
Elementary: Public
2.45 km
Belfountain Public School
Elementary: Public
8.15 km
Glen Williams Public School
Elementary: Public
9.46 km
Alloa Public School
Elementary: Public
7.41 km
Herb Campbell Public School
Elementary: Public
6.37 km
Gary Allan High School - Halton Hills
Secondary: Public
11.62 km
Parkholme School
Secondary: Public
9.98 km
Christ the King Catholic Secondary School
Secondary: Catholic
11.65 km
Fletcher's Meadow Secondary School
Secondary: Public
10.29 km
Georgetown District High School
Secondary: Public
11.60 km
St Edmund Campion Secondary School
Secondary: Catholic
10.36 km




