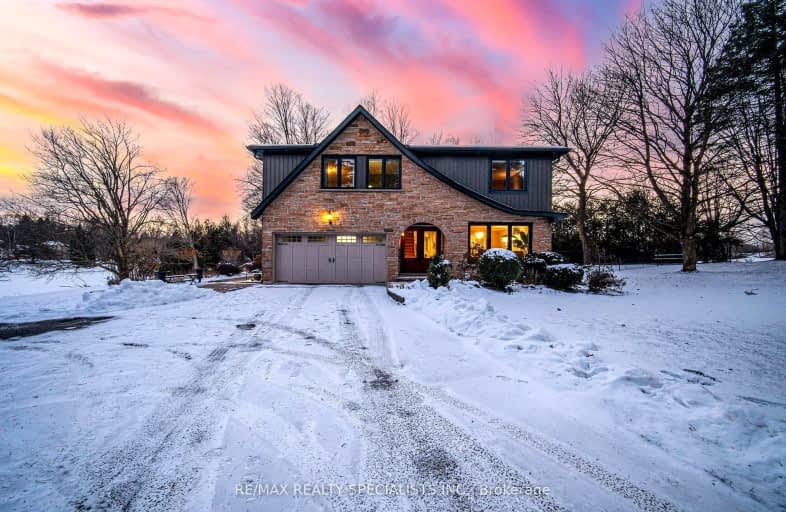
3D Walkthrough
Car-Dependent
- Almost all errands require a car.
3
/100
Somewhat Bikeable
- Almost all errands require a car.
21
/100

Tottenham Public School
Elementary: Public
8.65 km
Palgrave Public School
Elementary: Public
2.24 km
James Bolton Public School
Elementary: Public
8.09 km
St Cornelius School
Elementary: Catholic
7.86 km
St Nicholas Elementary School
Elementary: Catholic
8.75 km
St. John Paul II Catholic Elementary School
Elementary: Catholic
7.53 km
St Thomas Aquinas Catholic Secondary School
Secondary: Catholic
10.29 km
Robert F Hall Catholic Secondary School
Secondary: Catholic
8.86 km
Humberview Secondary School
Secondary: Public
8.15 km
St. Michael Catholic Secondary School
Secondary: Catholic
6.88 km
Louise Arbour Secondary School
Secondary: Public
20.57 km
Mayfield Secondary School
Secondary: Public
18.84 km
-
Bolton Mill Park
Bolton ON 8.72km -
Tottenham Playground
The Blvd, New Tecumseth ON 8.84km -
Adam Wallace Memorial Park
120 Cedargrove Rd, Bolton ON 8.93km
-
TD Canada Trust Branch and ATM
12684 50 Hwy, Bolton ON L7E 1L9 11.66km -
RBC Royal Bank
12612 Hwy 50 (McEwan Drive West), Bolton ON L7E 1T6 11.73km -
ABC Mediation
12612 50 Hwy, Bolton ON L7E 1T6 11.82km






