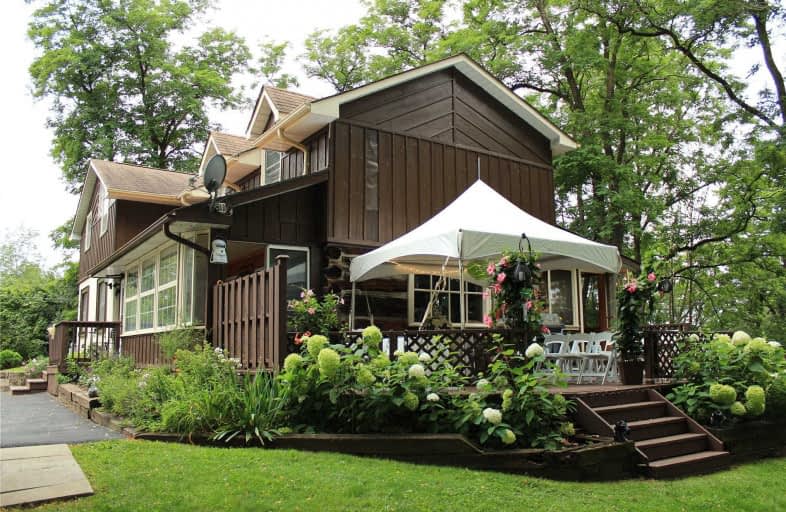
Holy Family School
Elementary: Catholic
1.42 km
Ellwood Memorial Public School
Elementary: Public
1.12 km
James Bolton Public School
Elementary: Public
0.89 km
Allan Drive Middle School
Elementary: Public
1.78 km
St Nicholas Elementary School
Elementary: Catholic
1.57 km
St. John Paul II Catholic Elementary School
Elementary: Catholic
1.28 km
Humberview Secondary School
Secondary: Public
1.15 km
St. Michael Catholic Secondary School
Secondary: Catholic
1.88 km
Sandalwood Heights Secondary School
Secondary: Public
12.60 km
Cardinal Ambrozic Catholic Secondary School
Secondary: Catholic
11.19 km
Mayfield Secondary School
Secondary: Public
12.08 km
Castlebrooke SS Secondary School
Secondary: Public
11.73 km
$
$939,000
- 4 bath
- 3 bed
- 1500 sqft
25 Coolspring Crescent North, Caledon, Ontario • L7E 1W6 • Caledon East













