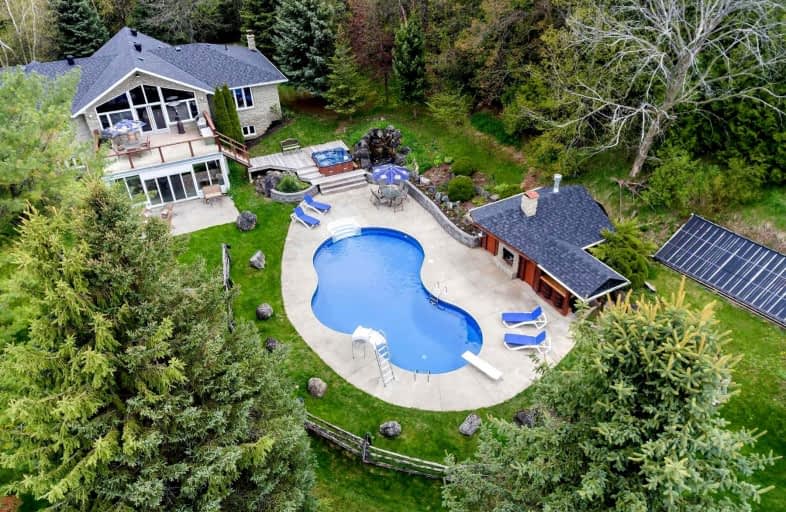Sold on Dec 26, 2021
Note: Property is not currently for sale or for rent.

-
Type: Detached
-
Style: Bungalow
-
Lot Size: 396 x 870 Feet
-
Age: No Data
-
Taxes: $8,487 per year
-
Days on Site: 38 Days
-
Added: Nov 18, 2021 (1 month on market)
-
Updated:
-
Last Checked: 3 months ago
-
MLS®#: W5436420
-
Listed By: Re/max gold realty inc., brokerage
Custom Built Stone Raised-Bungalow On A 10 Acres Private Treed Lot, The Show Stopper, Feels Like A Magazine Home, Renovated With High Quality Workmanship, New Doors & Windows, New Hardwood Floors Through Out, High-End Gourmet Kitchen W/Island & Built In Appliances, Open Concept, Sun Filled Bright, Finished Walkout Bsmt W/Wet Bar & Entertainment, Heated Pool & A Hot Tub, Sauna, Large Free Standing Workshop W/Separate 1 Br Suite & H-Vac, Sprinkler System.
Extras
3 Fridges, 2 Stoves, 2 Dishwashers, Washer/Dryer, 2 Central A/C & 2 Furnaces, 200 Amp Service, Gas Serviced Lot, Plastered Crown Moldings, Quality Light Fixtures & Pot Lights, 2 Gas & 2 Wood Fireplaces,Patio & Solarium,Natural Pond & Creek.
Property Details
Facts for 6797 Highway 9, Caledon
Status
Days on Market: 38
Last Status: Sold
Sold Date: Dec 26, 2021
Closed Date: May 31, 2022
Expiry Date: Feb 28, 2022
Sold Price: $3,135,000
Unavailable Date: Dec 26, 2021
Input Date: Nov 18, 2021
Prior LSC: Listing with no contract changes
Property
Status: Sale
Property Type: Detached
Style: Bungalow
Area: Caledon
Community: Rural Caledon
Availability Date: Flexible
Inside
Bedrooms: 4
Bedrooms Plus: 1
Bathrooms: 4
Kitchens: 1
Kitchens Plus: 1
Rooms: 6
Den/Family Room: No
Air Conditioning: Central Air
Fireplace: Yes
Laundry Level: Main
Central Vacuum: Y
Washrooms: 4
Utilities
Gas: Yes
Building
Basement: Fin W/O
Heat Type: Forced Air
Heat Source: Gas
Exterior: Stone
Water Supply: Well
Special Designation: Unknown
Other Structures: Garden Shed
Other Structures: Workshop
Parking
Driveway: Private
Garage Spaces: 8
Garage Type: Built-In
Covered Parking Spaces: 20
Total Parking Spaces: 20
Fees
Tax Year: 2020
Tax Legal Description: Pt Lt 38 Con 2 Albion As In Ro1067220 ; Caledon
Taxes: $8,487
Land
Cross Street: Highway 9/Centrevill
Municipality District: Caledon
Fronting On: South
Pool: Inground
Sewer: Septic
Lot Depth: 870 Feet
Lot Frontage: 396 Feet
Lot Irregularities: 470X1145 Feet (Irregu
Acres: 10-24.99
Additional Media
- Virtual Tour: http://tours.agenttours.ca/evtnb/319260
Rooms
Room details for 6797 Highway 9, Caledon
| Type | Dimensions | Description |
|---|---|---|
| Kitchen Main | 6.72 x 3.62 | Hardwood Floor, Centre Island, B/I Fridge |
| Great Rm Main | 6.72 x 4.36 | Hardwood Floor, Open Concept, W/O To Patio |
| Prim Bdrm Main | 4.83 x 5.09 | Hardwood Floor, 6 Pc Ensuite, W/I Closet |
| 2nd Br Main | 5.04 x 3.77 | Hardwood Floor, W/I Closet |
| 3rd Br Main | 3.93 x 3.79 | Hardwood Floor, Semi Ensuite |
| 4th Br Main | 4.50 x 4.10 | Hardwood Floor, 5 Pc Ensuite, W/I Closet |
| Rec Lower | 8.38 x 9.69 | Broadloom, Wet Bar, Fireplace |
| Br Lower | 4.56 x 3.55 | Broadloom |
| Laundry Main | 3.50 x 2.32 | Ceramic Floor |
| Solarium Lower | - | Laminate, W/O To Yard |
| XXXXXXXX | XXX XX, XXXX |
XXXX XXX XXXX |
$X,XXX,XXX |
| XXX XX, XXXX |
XXXXXX XXX XXXX |
$X,XXX,XXX | |
| XXXXXXXX | XXX XX, XXXX |
XXXXXXX XXX XXXX |
|
| XXX XX, XXXX |
XXXXXX XXX XXXX |
$X,XXX,XXX |
| XXXXXXXX XXXX | XXX XX, XXXX | $3,135,000 XXX XXXX |
| XXXXXXXX XXXXXX | XXX XX, XXXX | $3,399,000 XXX XXXX |
| XXXXXXXX XXXXXXX | XXX XX, XXXX | XXX XXXX |
| XXXXXXXX XXXXXX | XXX XX, XXXX | $3,890,000 XXX XXXX |

St James Separate School
Elementary: CatholicAdjala Central Public School
Elementary: PublicCaledon East Public School
Elementary: PublicCaledon Central Public School
Elementary: PublicPalgrave Public School
Elementary: PublicSt Cornelius School
Elementary: CatholicDufferin Centre for Continuing Education
Secondary: PublicSt Thomas Aquinas Catholic Secondary School
Secondary: CatholicRobert F Hall Catholic Secondary School
Secondary: CatholicWestside Secondary School
Secondary: PublicSt. Michael Catholic Secondary School
Secondary: CatholicOrangeville District Secondary School
Secondary: Public

