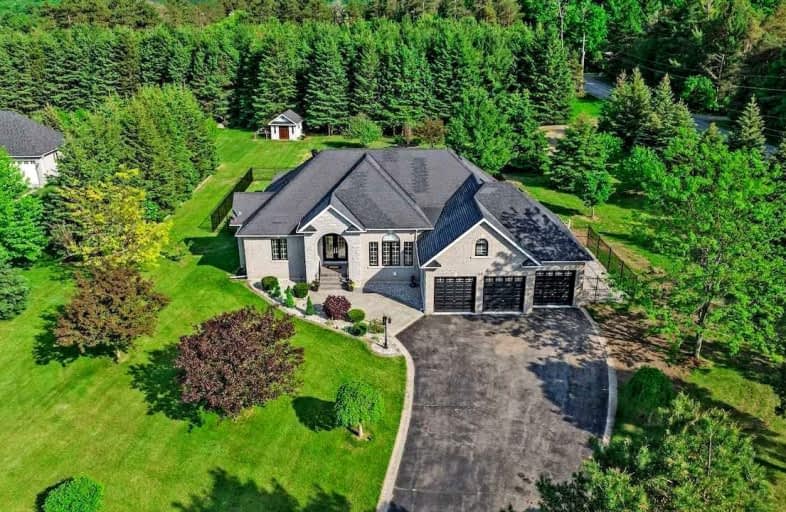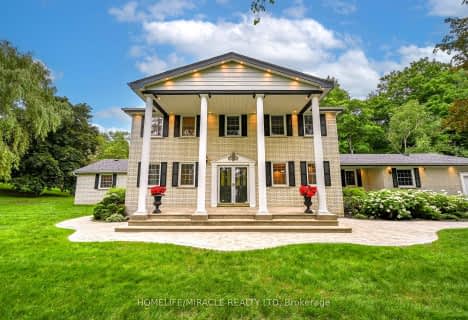
Tecumseth South Central Public School
Elementary: Public
9.89 km
St James Separate School
Elementary: Catholic
7.14 km
Tottenham Public School
Elementary: Public
6.68 km
Father F X O'Reilly School
Elementary: Catholic
7.79 km
Palgrave Public School
Elementary: Public
1.86 km
St Cornelius School
Elementary: Catholic
8.72 km
Alliston Campus
Secondary: Public
21.25 km
St Thomas Aquinas Catholic Secondary School
Secondary: Catholic
8.11 km
Robert F Hall Catholic Secondary School
Secondary: Catholic
10.31 km
Humberview Secondary School
Secondary: Public
11.23 km
St. Michael Catholic Secondary School
Secondary: Catholic
9.97 km
Banting Memorial District High School
Secondary: Public
21.42 km









