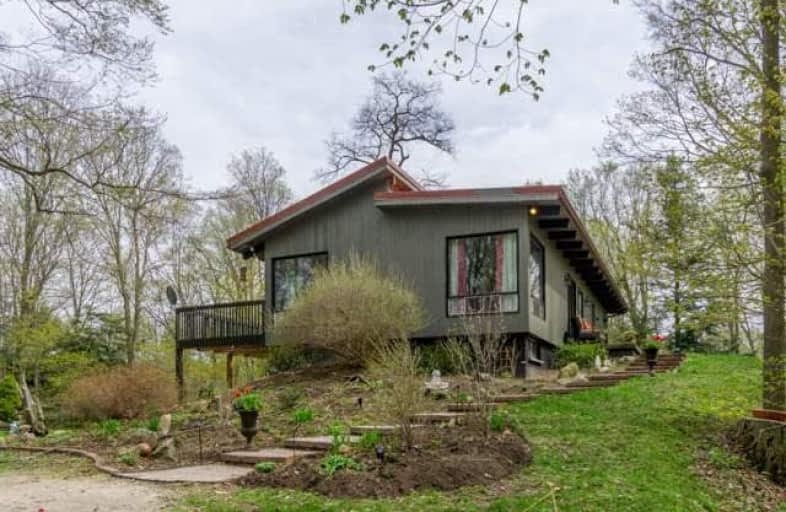Sold on May 17, 2018
Note: Property is not currently for sale or for rent.

-
Type: Detached
-
Style: Bungalow
-
Size: 1100 sqft
-
Lot Size: 442.66 x 990 Feet
-
Age: 51-99 years
-
Taxes: $5,729 per year
-
Days on Site: 5 Days
-
Added: Sep 07, 2019 (5 days on market)
-
Updated:
-
Last Checked: 1 month ago
-
MLS®#: W4126683
-
Listed By: Royal lepage rcr realty, brokerage
Discover This Magical 10 Acre Piece Of Heaven. Custom Mid Century Modern Bungalow With Soaring Beamed Ceilings, Views From Every Window And Plenty Natural Light. Open Concept Floor Plan And 3 Walkouts With A Huge Party Deck Overlooking The Inground Pool Makes This An Entertainers Dream. Walkout Lower Level With Cozy Family Room Featuring A Wood Stove And The Upper Level Has A 2nd Fireplace. Extremely Private Setting With A Long Winding Drive Up To The House.
Extras
Almost 450 Feet Of Frontage! Live And Enjoy Or Build Your Dream. Light Fixtures,Cvac,Fridge,Cooktop,Built In Oven (As Is),Dishwasher,Freezer,Washer,Dryer,Pool Equipment, Rough In For Sauna, Heated Pool,
Property Details
Facts for 7171 Coolihans Sideroad, Caledon
Status
Days on Market: 5
Last Status: Sold
Sold Date: May 17, 2018
Closed Date: Aug 17, 2018
Expiry Date: Aug 31, 2018
Sold Price: $889,000
Unavailable Date: May 17, 2018
Input Date: May 12, 2018
Prior LSC: Listing with no contract changes
Property
Status: Sale
Property Type: Detached
Style: Bungalow
Size (sq ft): 1100
Age: 51-99
Area: Caledon
Community: Rural Caledon
Availability Date: 60-90 Tba
Inside
Bedrooms: 2
Bedrooms Plus: 2
Bathrooms: 2
Kitchens: 1
Rooms: 5
Den/Family Room: Yes
Air Conditioning: Central Air
Fireplace: Yes
Laundry Level: Lower
Central Vacuum: Y
Washrooms: 2
Utilities
Electricity: Yes
Gas: No
Cable: No
Telephone: Yes
Building
Basement: Fin W/O
Heat Type: Forced Air
Heat Source: Electric
Exterior: Wood
Water Supply Type: Drilled Well
Water Supply: Well
Special Designation: Unknown
Other Structures: Garden Shed
Parking
Driveway: Private
Garage Spaces: 1
Garage Type: Detached
Covered Parking Spaces: 10
Total Parking Spaces: 11
Fees
Tax Year: 2017
Tax Legal Description: Pt Lot 35 Con 3, Albion
Taxes: $5,729
Highlights
Feature: Treed
Feature: Wooded/Treed
Land
Cross Street: Btwn Centreville/Gor
Municipality District: Caledon
Fronting On: South
Pool: Inground
Sewer: Septic
Lot Depth: 990 Feet
Lot Frontage: 442.66 Feet
Acres: 10-24.99
Additional Media
- Virtual Tour: http://tours.imagineeringphotography.ca/welcome-to-7171-coolihans-side-road-caledon/
Rooms
Room details for 7171 Coolihans Sideroad, Caledon
| Type | Dimensions | Description |
|---|---|---|
| Living Main | 3.50 x 7.44 | Fireplace, Cathedral Ceiling, W/O To Deck |
| Dining Main | 3.50 x 4.39 | Vaulted Ceiling, W/O To Deck |
| Kitchen Main | 2.52 x 4.20 | Eat-In Kitchen |
| Breakfast Main | 2.53 x 2.75 | O/Looks Pool |
| Master Main | 5.30 x 3.56 | Vaulted Ceiling, W/O To Deck, His/Hers Closets |
| 2nd Br Main | 3.50 x 2.99 | Vaulted Ceiling |
| 3rd Br Lower | 3.99 x 3.35 | Above Grade Window |
| 4th Br Lower | 3.23 x 3.99 | Above Grade Window |
| Rec Lower | 4.30 x 7.01 | Wood Stove, W/O To Patio, Wood Floor |
| Other Lower | 2.86 x 3.04 |
| XXXXXXXX | XXX XX, XXXX |
XXXX XXX XXXX |
$XXX,XXX |
| XXX XX, XXXX |
XXXXXX XXX XXXX |
$XXX,XXX |
| XXXXXXXX XXXX | XXX XX, XXXX | $889,000 XXX XXXX |
| XXXXXXXX XXXXXX | XXX XX, XXXX | $899,000 XXX XXXX |

St James Separate School
Elementary: CatholicAdjala Central Public School
Elementary: PublicCaledon East Public School
Elementary: PublicCaledon Central Public School
Elementary: PublicPalgrave Public School
Elementary: PublicSt Cornelius School
Elementary: CatholicDufferin Centre for Continuing Education
Secondary: PublicSt Thomas Aquinas Catholic Secondary School
Secondary: CatholicRobert F Hall Catholic Secondary School
Secondary: CatholicWestside Secondary School
Secondary: PublicSt. Michael Catholic Secondary School
Secondary: CatholicOrangeville District Secondary School
Secondary: Public

