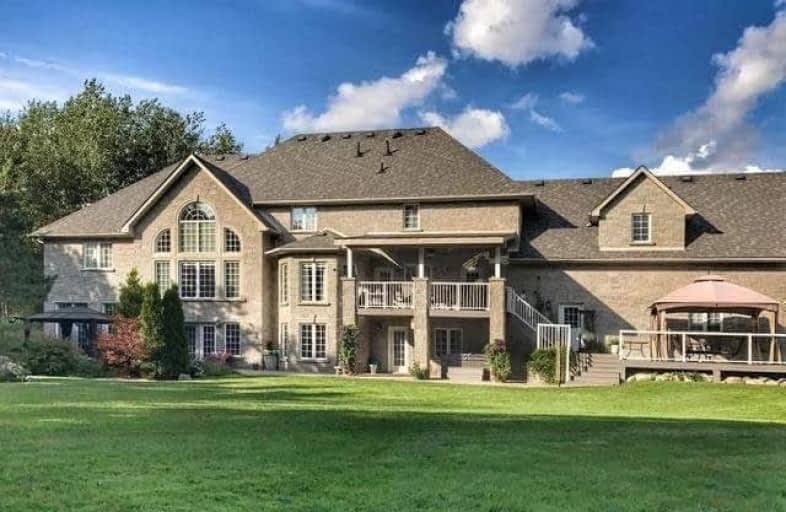Sold on Apr 26, 2018
Note: Property is not currently for sale or for rent.

-
Type: Detached
-
Style: 2-Storey
-
Lot Size: 252 x 525 Feet
-
Age: 6-15 years
-
Taxes: $12,965 per year
-
Days on Site: 85 Days
-
Added: Sep 07, 2019 (2 months on market)
-
Updated:
-
Last Checked: 3 months ago
-
MLS®#: W4031564
-
Listed By: Ipro realty ltd., brokerage
Gated Driveway Leads To Stunning Custom Built 5 Bedroom Executive Home, Spacious Floor Plan Ideal For Entertaining & Family Enjoyment, Custom Kitchen With Gas Cook-Top, 2 Ovens, Set On Gorgeous Private Treed Lot, Complimented With Walking Trails And Gardens, Close To Equestrian Park And Conservation Area. Separate Apartment With Own Entance. Walk-Out Basement, Radiant Floor Heating, 24 Hour Video Security, Pond With Waterfall, Sprinkler System.
Extras
Veranda Off Kitchen, Southern Exposure, Stainless Steel Appliances, Approx 3 Acres, Country Living With Many City Conveniences, Aprox 1300 Sq/Ft Garage Space Exclude Hot Tub, Washers, Dryers, Tv's, Pool Table, Bar
Property Details
Facts for 76 McGuire Trail, Caledon
Status
Days on Market: 85
Last Status: Sold
Sold Date: Apr 26, 2018
Closed Date: Aug 30, 2018
Expiry Date: Oct 01, 2018
Sold Price: $2,100,000
Unavailable Date: Apr 26, 2018
Input Date: Jan 30, 2018
Prior LSC: Sold
Property
Status: Sale
Property Type: Detached
Style: 2-Storey
Age: 6-15
Area: Caledon
Community: Palgrave
Availability Date: Flexible
Inside
Bedrooms: 5
Bedrooms Plus: 1
Bathrooms: 6
Kitchens: 1
Kitchens Plus: 1
Rooms: 10
Den/Family Room: Yes
Air Conditioning: Central Air
Fireplace: Yes
Laundry Level: Main
Central Vacuum: N
Washrooms: 6
Utilities
Electricity: Yes
Gas: Yes
Cable: Yes
Telephone: Yes
Building
Basement: Fin W/O
Basement 2: Full
Heat Type: Forced Air
Heat Source: Gas
Exterior: Stone
Elevator: N
UFFI: No
Energy Certificate: N
Water Supply: Municipal
Special Designation: Unknown
Parking
Driveway: Circular
Garage Spaces: 4
Garage Type: Attached
Covered Parking Spaces: 10
Total Parking Spaces: 16
Fees
Tax Year: 2017
Tax Legal Description: Lot 13, Plan 43M-1576
Taxes: $12,965
Highlights
Feature: Grnbelt/Cons
Feature: Wooded/Treed
Land
Cross Street: Mount Pleasant & Hig
Municipality District: Caledon
Fronting On: East
Pool: None
Sewer: Septic
Lot Depth: 525 Feet
Lot Frontage: 252 Feet
Acres: 2-4.99
Zoning: Residential
Additional Media
- Virtual Tour: http://tours.realestatetoursontario.com/ub/74576/76-mcguire-trail-palgrave-on-l7e-0e3
Rooms
Room details for 76 McGuire Trail, Caledon
| Type | Dimensions | Description |
|---|---|---|
| Kitchen Main | 4.87 x 8.55 | Hardwood Floor, Centre Island, W/O To Porch |
| Pantry Main | 2.52 x 1.85 | Hardwood Floor, B/I Oven |
| Dining Main | 3.96 x 4.45 | Hardwood Floor, Crown Moulding |
| Family Main | 5.19 x 5.49 | Hardwood Floor, Fireplace, Cathedral Ceiling |
| Foyer Main | 2.75 x 6.09 | Hardwood Floor, Open Concept, Staircase |
| Living In Betwn | 5.18 x 5.97 | Hardwood Floor, Fireplace |
| Master 2nd | 5.18 x 6.09 | Hardwood Floor, 6 Pc Ensuite, His/Hers Closets |
| Br Upper | 3.69 x 4.12 | Hardwood Floor, 4 Pc Ensuite, Cathedral Ceiling |
| 2nd Br Upper | 4.12 x 4.26 | Hardwood Floor, 5 Pc Ensuite, W/I Closet |
| 3rd Br Upper | 3.65 x 5.43 | Hardwood Floor, 5 Pc Ensuite, W/I Closet |
| Rec Bsmt | 10.24 x 10.67 | Tile Floor, Bar Sink, 3 Pc Bath |
| Office Bsmt | 3.45 x 5.73 | Tile Floor, Heated Floor, O/Looks Backyard |
| XXXXXXXX | XXX XX, XXXX |
XXXX XXX XXXX |
$X,XXX,XXX |
| XXX XX, XXXX |
XXXXXX XXX XXXX |
$X,XXX,XXX |
| XXXXXXXX XXXX | XXX XX, XXXX | $2,100,000 XXX XXXX |
| XXXXXXXX XXXXXX | XXX XX, XXXX | $2,395,000 XXX XXXX |

Tecumseth South Central Public School
Elementary: PublicSt James Separate School
Elementary: CatholicTottenham Public School
Elementary: PublicFather F X O'Reilly School
Elementary: CatholicPalgrave Public School
Elementary: PublicSt Cornelius School
Elementary: CatholicAlliston Campus
Secondary: PublicSt Thomas Aquinas Catholic Secondary School
Secondary: CatholicRobert F Hall Catholic Secondary School
Secondary: CatholicHumberview Secondary School
Secondary: PublicSt. Michael Catholic Secondary School
Secondary: CatholicBanting Memorial District High School
Secondary: Public

