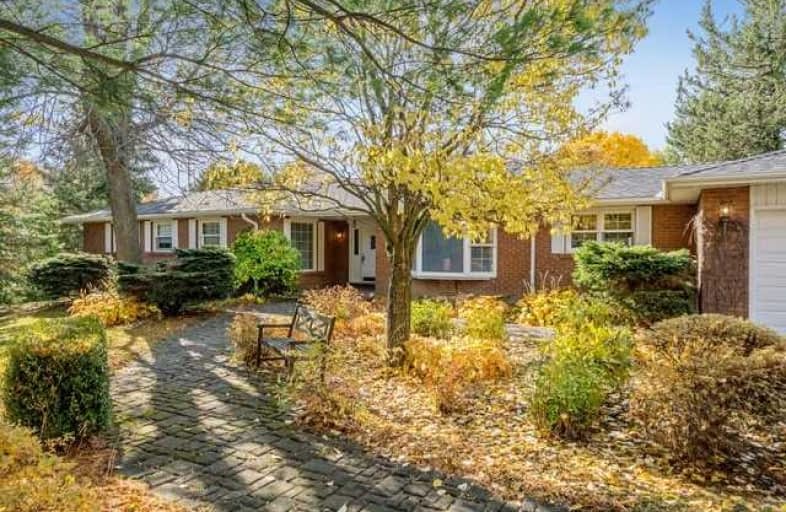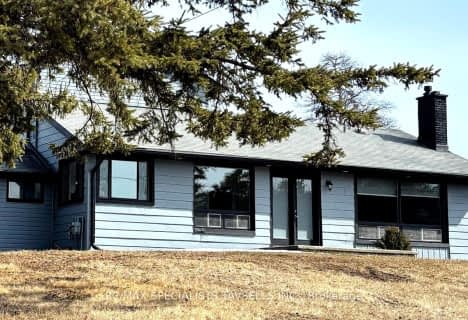Sold on Mar 26, 2020
Note: Property is not currently for sale or for rent.

-
Type: Detached
-
Style: Bungalow
-
Size: 2000 sqft
-
Lot Size: 221.69 x 430.19 Feet
-
Age: 31-50 years
-
Taxes: $9,142 per year
-
Days on Site: 114 Days
-
Added: Dec 02, 2019 (3 months on market)
-
Updated:
-
Last Checked: 2 months ago
-
MLS®#: W4645798
-
Listed By: Re/max real estate centre inc., brokerage
Incredible 2.28 Acre Entertainer's Paradise Just Off Scenic Forks Of The Credit Road. Indoor Pool, Sauna, Commercial Hot Tub, Billiard Room Await Your Family And Guests. Mature Treed Lot. It Is Like Being At The Cottage Every Day! Large 3 Bedroom Bungalow With Walk Out. Master Ensuite With His And Hers Closets. Wood Stove And Fireplace For A Snowy Winter Day.
Extras
Minutes From Devil's Pulpit And Caledon Ski Club. Hike The Bruce Trail. New Shingles, Soffit, Eves 2018. New Flat Roof Over Pool Area.
Property Details
Facts for 8 Cedar Drive, Caledon
Status
Days on Market: 114
Last Status: Sold
Sold Date: Mar 26, 2020
Closed Date: Jul 08, 2020
Expiry Date: Apr 30, 2020
Sold Price: $1,325,000
Unavailable Date: Mar 26, 2020
Input Date: Dec 02, 2019
Property
Status: Sale
Property Type: Detached
Style: Bungalow
Size (sq ft): 2000
Age: 31-50
Area: Caledon
Community: Rural Caledon
Availability Date: Tbd
Inside
Bedrooms: 3
Bathrooms: 4
Kitchens: 1
Rooms: 8
Den/Family Room: Yes
Air Conditioning: None
Fireplace: Yes
Laundry Level: Main
Central Vacuum: Y
Washrooms: 4
Utilities
Electricity: Yes
Gas: Yes
Cable: No
Telephone: Yes
Building
Basement: Finished
Basement 2: Sep Entrance
Heat Type: Forced Air
Heat Source: Gas
Exterior: Brick
Elevator: N
UFFI: No
Water Supply Type: Drilled Well
Water Supply: Well
Special Designation: Unknown
Parking
Driveway: Private
Garage Spaces: 2
Garage Type: Attached
Covered Parking Spaces: 10
Total Parking Spaces: 12
Fees
Tax Year: 2019
Tax Legal Description: Lt 8 Pl 771 Caledon Town Of
Taxes: $9,142
Highlights
Feature: Golf
Feature: Grnbelt/Conserv
Feature: School
Feature: Skiing
Feature: Wooded/Treed
Land
Cross Street: Forks Of The Credit/
Municipality District: Caledon
Fronting On: West
Pool: Indoor
Sewer: Septic
Lot Depth: 430.19 Feet
Lot Frontage: 221.69 Feet
Acres: 2-4.99
Zoning: Res
Additional Media
- Virtual Tour: https://tours.virtualgta.com/1464188?idx=1
Rooms
Room details for 8 Cedar Drive, Caledon
| Type | Dimensions | Description |
|---|---|---|
| Kitchen Main | 3.80 x 5.26 | B/I Dishwasher, O/Looks Family, Breakfast Bar |
| Family Main | 4.21 x 5.84 | Fireplace, W/O To Yard, Broadloom |
| Living Main | 3.50 x 3.95 | Bay Window, Broadloom |
| Dining Main | 3.95 x 5.81 | Wood Stove, Broadloom |
| 3rd Br Main | 3.48 x 3.44 | Double Closet, Broadloom |
| 2nd Br Main | 3.49 x 5.21 | Double Closet, Broadloom |
| Master Main | 3.61 x 5.48 | 4 Pc Bath, His/Hers Closets, Broadloom |
| Laundry Main | 1.55 x 2.60 | 3 Pc Bath, W/O To Yard |
| Other Lower | 2.51 x 2.96 | Hot Tub, Sauna, 3 Pc Bath |
| Solarium Lower | 9.80 x 11.74 | W/O To Yard |
| Rec Lower | 7.53 x 8.34 | L-Shaped Room, Wet Bar, W/O To Pool |
| Utility Lower | 3.37 x 4.30 | Walk-Up |
| XXXXXXXX | XXX XX, XXXX |
XXXX XXX XXXX |
$X,XXX,XXX |
| XXX XX, XXXX |
XXXXXX XXX XXXX |
$X,XXX,XXX | |
| XXXXXXXX | XXX XX, XXXX |
XXXXXXX XXX XXXX |
|
| XXX XX, XXXX |
XXXXXX XXX XXXX |
$X,XXX,XXX | |
| XXXXXXXX | XXX XX, XXXX |
XXXXXXX XXX XXXX |
|
| XXX XX, XXXX |
XXXXXX XXX XXXX |
$X,XXX,XXX |
| XXXXXXXX XXXX | XXX XX, XXXX | $1,325,000 XXX XXXX |
| XXXXXXXX XXXXXX | XXX XX, XXXX | $1,350,000 XXX XXXX |
| XXXXXXXX XXXXXXX | XXX XX, XXXX | XXX XXXX |
| XXXXXXXX XXXXXX | XXX XX, XXXX | $1,350,000 XXX XXXX |
| XXXXXXXX XXXXXXX | XXX XX, XXXX | XXX XXXX |
| XXXXXXXX XXXXXX | XXX XX, XXXX | $1,350,000 XXX XXXX |

Credit View Public School
Elementary: PublicAlton Public School
Elementary: PublicBelfountain Public School
Elementary: PublicCaledon East Public School
Elementary: PublicCaledon Central Public School
Elementary: PublicSt Cornelius School
Elementary: CatholicDufferin Centre for Continuing Education
Secondary: PublicErin District High School
Secondary: PublicRobert F Hall Catholic Secondary School
Secondary: CatholicWestside Secondary School
Secondary: PublicOrangeville District Secondary School
Secondary: PublicGeorgetown District High School
Secondary: Public- 2 bath
- 4 bed
- 2000 sqft
16045 Hurontario Street, Caledon, Ontario • L7C 2E5 • Rural Caledon



