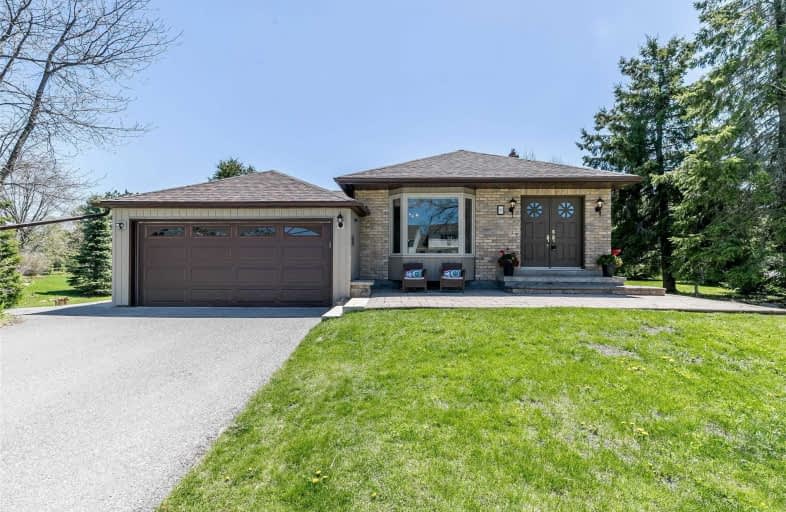Sold on May 27, 2020
Note: Property is not currently for sale or for rent.

-
Type: Detached
-
Style: Backsplit 4
-
Lot Size: 269.82 x 191.34 Feet
-
Age: No Data
-
Taxes: $3,736 per year
-
Days on Site: 2 Days
-
Added: May 25, 2020 (2 days on market)
-
Updated:
-
Last Checked: 2 months ago
-
MLS®#: W4769132
-
Listed By: Royal lepage rcr realty, brokerage
Stunning 4-Level Backsplit Nestled On Sprawling Lot In Charming Mono Mills. Extra Long Drive, Mature Trees, & Front Patio W/ Landscaping Add Fantastic Curb Appeal To This Spacious 3+1 Bdrm, 3 Bath Home That Is Larger Than It Looks! Interior Is Finished Top To Bottom W/ Generous Rm Sizes. Open Concept Main Lvl W/ Gorgeous Kit Featuring Center Island & Large Dining Area. Kitchen Overlooks Family Rm W/Fp & W/O To Expansive Yard Perfect For Outdoor Enjoyment.
Extras
Upper Lvl Hosts 3 Generous Sized Bdrms Including Huge Master W/ Nursery/Sitting Area. Finished Lower Lvls For Added Living Space Including Spacious Rec Rm W/Wet Bar & Fp. Located In A Quiet & Mature Neighbourhood In Sought After Area.
Property Details
Facts for 83 Holmes Drive, Caledon
Status
Days on Market: 2
Last Status: Sold
Sold Date: May 27, 2020
Closed Date: Jul 31, 2020
Expiry Date: Oct 25, 2020
Sold Price: $800,000
Unavailable Date: May 27, 2020
Input Date: May 25, 2020
Property
Status: Sale
Property Type: Detached
Style: Backsplit 4
Area: Caledon
Community: Mono Mills
Availability Date: Tba
Inside
Bedrooms: 3
Bedrooms Plus: 1
Bathrooms: 3
Kitchens: 1
Rooms: 9
Den/Family Room: Yes
Air Conditioning: Central Air
Fireplace: Yes
Washrooms: 3
Building
Basement: Finished
Heat Type: Forced Air
Heat Source: Gas
Exterior: Alum Siding
Exterior: Brick
Water Supply: Municipal
Special Designation: Unknown
Parking
Driveway: Private
Garage Spaces: 2
Garage Type: Attached
Covered Parking Spaces: 6
Total Parking Spaces: 8
Fees
Tax Year: 2019
Tax Legal Description: Pcl 51-1 Sec M207, Lt 51, Plm207
Taxes: $3,736
Land
Cross Street: Hwy9/Holmes
Municipality District: Caledon
Fronting On: West
Pool: None
Sewer: Septic
Lot Depth: 191.34 Feet
Lot Frontage: 269.82 Feet
Additional Media
- Virtual Tour: http://wylieford.homelistingtours.com/listing2/83-holmes-drive
| XXXXXXXX | XXX XX, XXXX |
XXXX XXX XXXX |
$XXX,XXX |
| XXX XX, XXXX |
XXXXXX XXX XXXX |
$XXX,XXX | |
| XXXXXXXX | XXX XX, XXXX |
XXXXXXX XXX XXXX |
|
| XXX XX, XXXX |
XXXXXX XXX XXXX |
$XXX,XXX |
| XXXXXXXX XXXX | XXX XX, XXXX | $800,000 XXX XXXX |
| XXXXXXXX XXXXXX | XXX XX, XXXX | $799,900 XXX XXXX |
| XXXXXXXX XXXXXXX | XXX XX, XXXX | XXX XXXX |
| XXXXXXXX XXXXXX | XXX XX, XXXX | $777,000 XXX XXXX |

Adjala Central Public School
Elementary: PublicCaledon East Public School
Elementary: PublicCaledon Central Public School
Elementary: PublicPalgrave Public School
Elementary: PublicIsland Lake Public School
Elementary: PublicSt Cornelius School
Elementary: CatholicDufferin Centre for Continuing Education
Secondary: PublicErin District High School
Secondary: PublicSt Thomas Aquinas Catholic Secondary School
Secondary: CatholicRobert F Hall Catholic Secondary School
Secondary: CatholicWestside Secondary School
Secondary: PublicOrangeville District Secondary School
Secondary: Public

