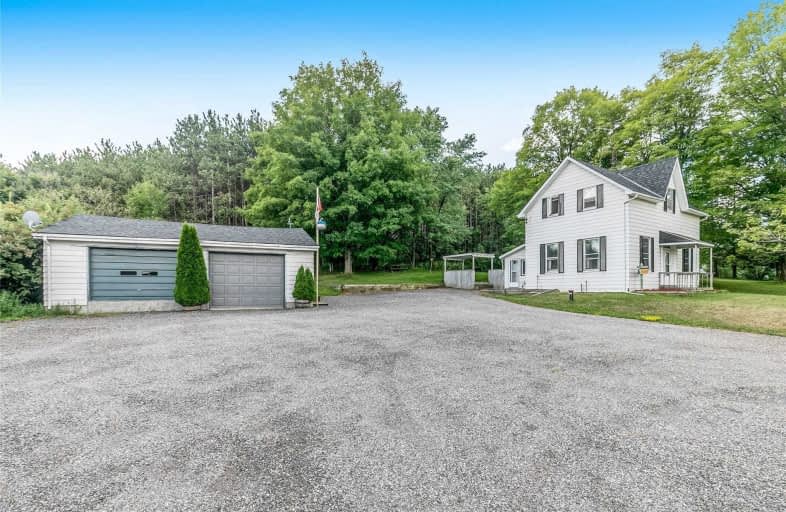Sold on Aug 02, 2020
Note: Property is not currently for sale or for rent.

-
Type: Detached
-
Style: 2-Storey
-
Size: 1500 sqft
-
Lot Size: 1.65 x 1.65 Acres
-
Age: 100+ years
-
Taxes: $3,715 per year
-
Days on Site: 2 Days
-
Added: Jul 31, 2020 (2 days on market)
-
Updated:
-
Last Checked: 2 months ago
-
MLS®#: W4852726
-
Listed By: Re/max hallmark chay realty, brokerage
W-O-W! What A Price For Caledon! Very Nice & Clean Home Situated On 1.65 Acres, Great Commuter Location And With The Added Bonus Of A Fantastic Heated 30' X 25' Workshop. Seller Is Willing To Include Most Of The Workshop Equipment (Welders, Air Compressor, Ride Along Tractor, Snowblower, Etc) Please Inquire About Full List Of Included Equipment. Very Clean Interior, Large Eat-In Kitchen, 160' Drilled Well, House & Shop Roofs Re-Shingled Approx 5Yrs Ago.
Extras
Don't Pay To Store Your Trailer Or Boat, Lots Of Room To Park Here. Home Does Require Some Tlc And Updating. Home Is Being Sold In "As Is" Condition. Do Not Approach Or Enter The Property Without An Appointment.
Property Details
Facts for 8365 Ontario 9, Caledon
Status
Days on Market: 2
Last Status: Sold
Sold Date: Aug 02, 2020
Closed Date: Nov 02, 2020
Expiry Date: Nov 30, 2020
Sold Price: $665,000
Unavailable Date: Aug 02, 2020
Input Date: Jul 31, 2020
Prior LSC: Listing with no contract changes
Property
Status: Sale
Property Type: Detached
Style: 2-Storey
Size (sq ft): 1500
Age: 100+
Area: Caledon
Community: Rural Caledon
Availability Date: Tba
Inside
Bedrooms: 3
Bathrooms: 1
Kitchens: 1
Rooms: 6
Den/Family Room: Yes
Air Conditioning: None
Fireplace: Yes
Laundry Level: Lower
Washrooms: 1
Utilities
Electricity: Yes
Telephone: Available
Building
Basement: Unfinished
Heat Type: Forced Air
Heat Source: Oil
Exterior: Alum Siding
Water Supply Type: Drilled Well
Water Supply: Well
Special Designation: Unknown
Parking
Driveway: Private
Garage Spaces: 2
Garage Type: Detached
Covered Parking Spaces: 10
Total Parking Spaces: 12
Fees
Tax Year: 2019
Tax Legal Description: Pt Lt 33, Con 5 Albion, Pt 1, 43R-21795 **
Taxes: $3,715
Land
Cross Street: Hwy 9 West Of Hwy 50
Municipality District: Caledon
Fronting On: South
Pool: None
Sewer: Septic
Lot Depth: 1.65 Acres
Lot Frontage: 1.65 Acres
Lot Irregularities: 1.65 Acres, Irregular
Acres: .50-1.99
Rural Services: Internet High Spd
Additional Media
- Virtual Tour: https://spark.adobe.com/page/fLUZP0GKuZOyp/
Rooms
Room details for 8365 Ontario 9, Caledon
| Type | Dimensions | Description |
|---|---|---|
| Family Main | - | |
| Kitchen Main | - | |
| Breakfast Main | - | |
| Master 2nd | - | |
| 2nd Br 2nd | - | |
| 3rd Br 2nd | - |
| XXXXXXXX | XXX XX, XXXX |
XXXX XXX XXXX |
$XXX,XXX |
| XXX XX, XXXX |
XXXXXX XXX XXXX |
$XXX,XXX |
| XXXXXXXX XXXX | XXX XX, XXXX | $665,000 XXX XXXX |
| XXXXXXXX XXXXXX | XXX XX, XXXX | $649,900 XXX XXXX |

St James Separate School
Elementary: CatholicAdjala Central Public School
Elementary: PublicCaledon East Public School
Elementary: PublicCaledon Central Public School
Elementary: PublicPalgrave Public School
Elementary: PublicSt Cornelius School
Elementary: CatholicDufferin Centre for Continuing Education
Secondary: PublicSt Thomas Aquinas Catholic Secondary School
Secondary: CatholicRobert F Hall Catholic Secondary School
Secondary: CatholicWestside Secondary School
Secondary: PublicSt. Michael Catholic Secondary School
Secondary: CatholicOrangeville District Secondary School
Secondary: Public

