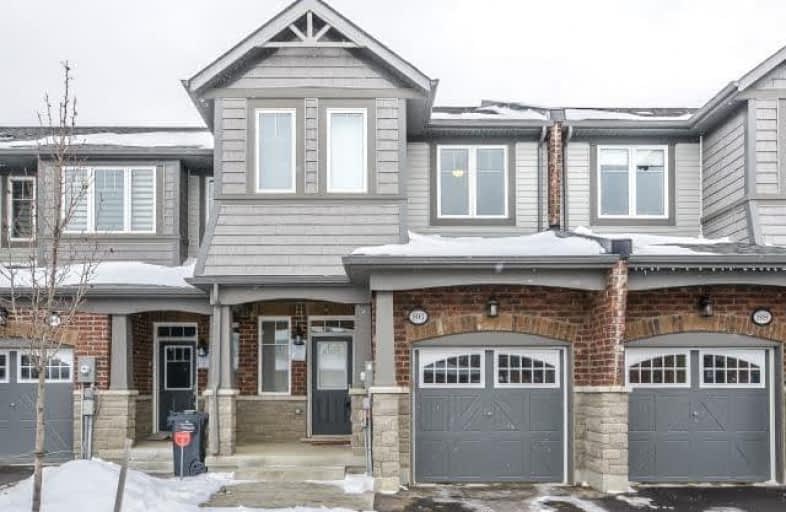
Video Tour

ÉÉC Saint-Jean-Bosco
Elementary: Catholic
1.37 km
Tony Pontes (Elementary)
Elementary: Public
1.04 km
Sacred Heart Separate School
Elementary: Catholic
3.80 km
St Stephen Separate School
Elementary: Catholic
3.86 km
St Rita Elementary School
Elementary: Catholic
2.76 km
SouthFields Village (Elementary)
Elementary: Public
0.73 km
Parkholme School
Secondary: Public
6.82 km
Harold M. Brathwaite Secondary School
Secondary: Public
5.01 km
Heart Lake Secondary School
Secondary: Public
5.81 km
Louise Arbour Secondary School
Secondary: Public
4.65 km
St Marguerite d'Youville Secondary School
Secondary: Catholic
4.13 km
Mayfield Secondary School
Secondary: Public
3.70 km




