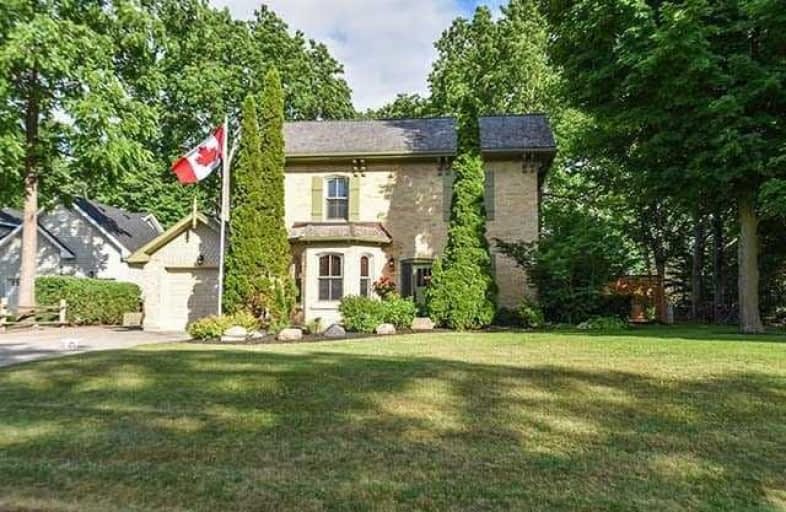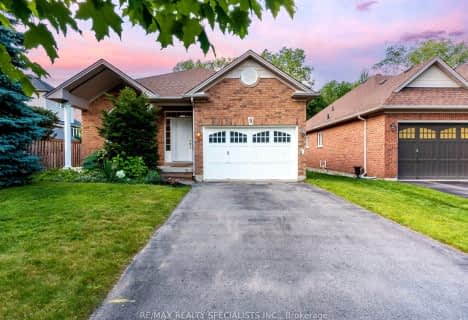
Macville Public School
Elementary: Public
6.06 km
Caledon East Public School
Elementary: Public
1.49 km
Palgrave Public School
Elementary: Public
8.12 km
St Cornelius School
Elementary: Catholic
2.25 km
St Nicholas Elementary School
Elementary: Catholic
7.87 km
Herb Campbell Public School
Elementary: Public
9.94 km
Robert F Hall Catholic Secondary School
Secondary: Catholic
0.47 km
Humberview Secondary School
Secondary: Public
9.70 km
St. Michael Catholic Secondary School
Secondary: Catholic
8.63 km
Louise Arbour Secondary School
Secondary: Public
14.84 km
St Marguerite d'Youville Secondary School
Secondary: Catholic
15.28 km
Mayfield Secondary School
Secondary: Public
12.88 km









