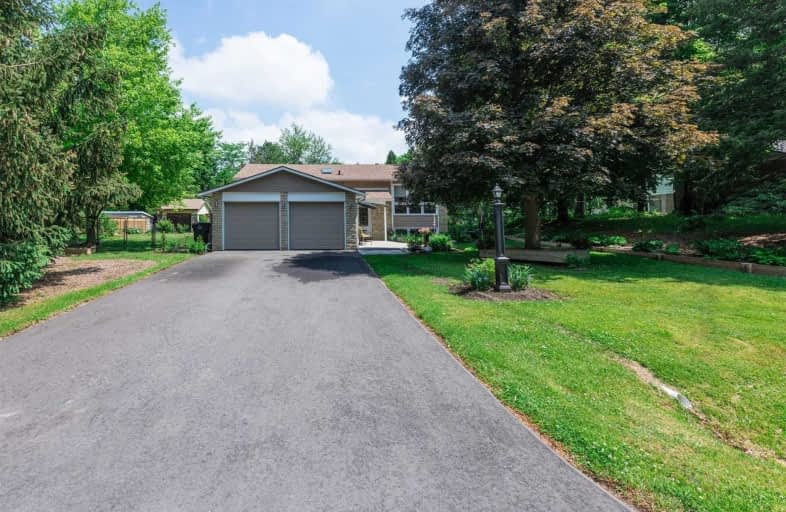Sold on Jun 16, 2021
Note: Property is not currently for sale or for rent.

-
Type: Detached
-
Style: Bungalow-Raised
-
Lot Size: 100.13 x 158.97 Feet
-
Age: No Data
-
Taxes: $4,294 per year
-
Days on Site: 5 Days
-
Added: Jun 11, 2021 (5 days on market)
-
Updated:
-
Last Checked: 2 months ago
-
MLS®#: W5270884
-
Listed By: Coldwell banker select real estate, brokerage
Lrg Mature Private Lot, 1/3 A, 3 Bdrm Raised Bung. Well Maintained By Owners Over Last 40+ Yrs! Located In Highly Sought After Palgrave School Dist. Area & Walking Distance To Trails/Conservation. Open Concept W/ Hdwd Flrs T/O & Sep. Ent. To Fin. Bsmt. Brkft Bar & New Kitchen W/ Quartz Counters & Skylights, Open & Bright. Most New Win's & Drs, Gar. Drs '16, Driveway '20, Shingles '11, Furnace '19 & New Septic '06. Excellent Opportunity. Sep. Gar/Wkshp 12X16.
Extras
S/S Fridge, Stove, B/I Micro & B/I Dw, Washer, Dryer, Water Softener, Water Filter System., Gdo, Work Bench, All Win. Blinds, All Elf's, Cvac, Cac, Enclosed Gazebo & Garden Shed/Wkshp. Exclude: Electric Napoleon Fireplace In L/R. Hwt (R).
Property Details
Facts for 9 Pineridge Drive, Caledon
Status
Days on Market: 5
Last Status: Sold
Sold Date: Jun 16, 2021
Closed Date: Sep 15, 2021
Expiry Date: Sep 10, 2021
Sold Price: $1,310,000
Unavailable Date: Jun 16, 2021
Input Date: Jun 11, 2021
Prior LSC: Listing with no contract changes
Property
Status: Sale
Property Type: Detached
Style: Bungalow-Raised
Area: Caledon
Community: Palgrave
Availability Date: Tba
Inside
Bedrooms: 3
Bathrooms: 2
Kitchens: 1
Rooms: 6
Den/Family Room: No
Air Conditioning: Central Air
Fireplace: Yes
Laundry Level: Lower
Central Vacuum: Y
Washrooms: 2
Utilities
Electricity: Yes
Gas: Yes
Cable: Yes
Telephone: Yes
Building
Basement: Finished
Basement 2: Sep Entrance
Heat Type: Forced Air
Heat Source: Gas
Exterior: Alum Siding
Exterior: Brick
Elevator: N
UFFI: No
Water Supply: Municipal
Physically Handicapped-Equipped: N
Special Designation: Unknown
Other Structures: Workshop
Retirement: N
Parking
Driveway: Pvt Double
Garage Spaces: 2
Garage Type: Attached
Covered Parking Spaces: 4
Total Parking Spaces: 6
Fees
Tax Year: 2021
Tax Legal Description: Lot 34 Plan 974 Albion; S/T Vs266203
Taxes: $4,294
Highlights
Feature: Fenced Yard
Feature: Park
Feature: School Bus Route
Land
Cross Street: Hwy 50 / Gibson Lake
Municipality District: Caledon
Fronting On: East
Pool: None
Sewer: Septic
Lot Depth: 158.97 Feet
Lot Frontage: 100.13 Feet
Acres: < .50
Zoning: Residential
Additional Media
- Virtual Tour: http://tours.modernimageryphotographystudio.com/ub/173808
Rooms
Room details for 9 Pineridge Drive, Caledon
| Type | Dimensions | Description |
|---|---|---|
| Kitchen Upper | 2.32 x 4.76 | Vinyl Floor, Skylight, Quartz Counter |
| Living Upper | 3.57 x 3.85 | Hardwood Floor, Picture Window, Open Concept |
| Dining Upper | 3.61 x 4.39 | Hardwood Floor, W/O To Deck, Open Concept |
| Master Upper | 3.44 x 3.94 | Hardwood Floor, Semi Ensuite, B/I Closet |
| 2nd Br Upper | 3.03 x 3.85 | Hardwood Floor, Mirrored Closet, Window |
| 3rd Br Upper | 2.77 x 3.79 | Hardwood Floor, Closet, Window |
| Rec Lower | 3.85 x 5.70 | Vinyl Floor, Wood Stove, Above Grade Window |
| Office Lower | 2.65 x 3.65 | Hardwood Floor, Above Grade Window |
| XXXXXXXX | XXX XX, XXXX |
XXXX XXX XXXX |
$X,XXX,XXX |
| XXX XX, XXXX |
XXXXXX XXX XXXX |
$X,XXX,XXX |
| XXXXXXXX XXXX | XXX XX, XXXX | $1,310,000 XXX XXXX |
| XXXXXXXX XXXXXX | XXX XX, XXXX | $1,089,000 XXX XXXX |

St James Separate School
Elementary: CatholicCaledon East Public School
Elementary: PublicTottenham Public School
Elementary: PublicFather F X O'Reilly School
Elementary: CatholicPalgrave Public School
Elementary: PublicSt Cornelius School
Elementary: CatholicSt Thomas Aquinas Catholic Secondary School
Secondary: CatholicRobert F Hall Catholic Secondary School
Secondary: CatholicHumberview Secondary School
Secondary: PublicSt. Michael Catholic Secondary School
Secondary: CatholicLouise Arbour Secondary School
Secondary: PublicMayfield Secondary School
Secondary: Public- 2 bath
- 3 bed
- 2500 sqft
33 Pine Avenue, Caledon, Ontario • L7E 0L7 • Palgrave



