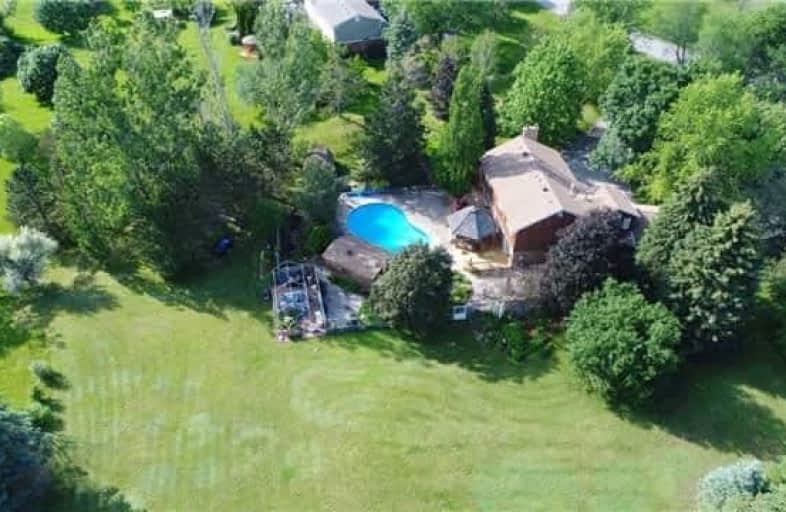
Macville Public School
Elementary: Public
9.82 km
Tottenham Public School
Elementary: Public
8.53 km
Palgrave Public School
Elementary: Public
2.75 km
James Bolton Public School
Elementary: Public
7.85 km
St Nicholas Elementary School
Elementary: Catholic
8.64 km
St. John Paul II Catholic Elementary School
Elementary: Catholic
7.30 km
St Thomas Aquinas Catholic Secondary School
Secondary: Catholic
10.20 km
Robert F Hall Catholic Secondary School
Secondary: Catholic
9.24 km
Humberview Secondary School
Secondary: Public
7.89 km
St. Michael Catholic Secondary School
Secondary: Catholic
6.66 km
Louise Arbour Secondary School
Secondary: Public
20.61 km
Mayfield Secondary School
Secondary: Public
18.91 km




