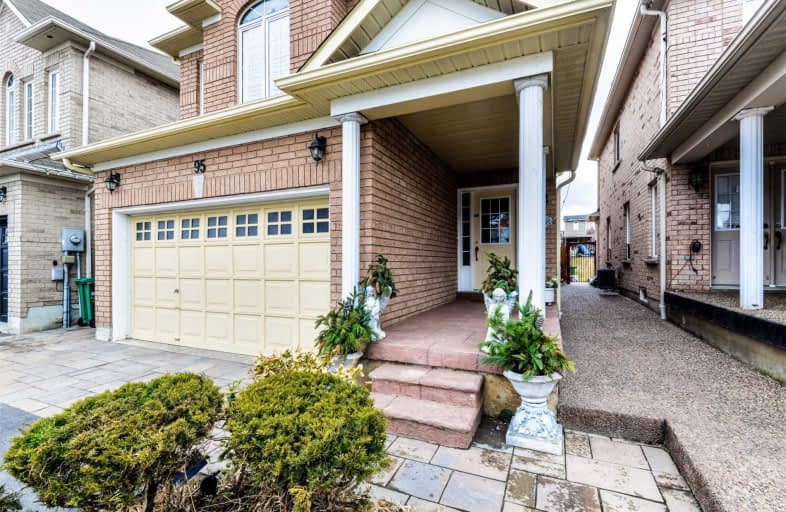
Macville Public School
Elementary: Public
2.44 km
Holy Family School
Elementary: Catholic
3.07 km
Ellwood Memorial Public School
Elementary: Public
2.86 km
James Bolton Public School
Elementary: Public
2.61 km
St Nicholas Elementary School
Elementary: Catholic
0.43 km
St. John Paul II Catholic Elementary School
Elementary: Catholic
2.60 km
Robert F Hall Catholic Secondary School
Secondary: Catholic
7.86 km
Humberview Secondary School
Secondary: Public
2.97 km
St. Michael Catholic Secondary School
Secondary: Catholic
2.84 km
Sandalwood Heights Secondary School
Secondary: Public
11.75 km
Louise Arbour Secondary School
Secondary: Public
12.27 km
Mayfield Secondary School
Secondary: Public
10.78 km





