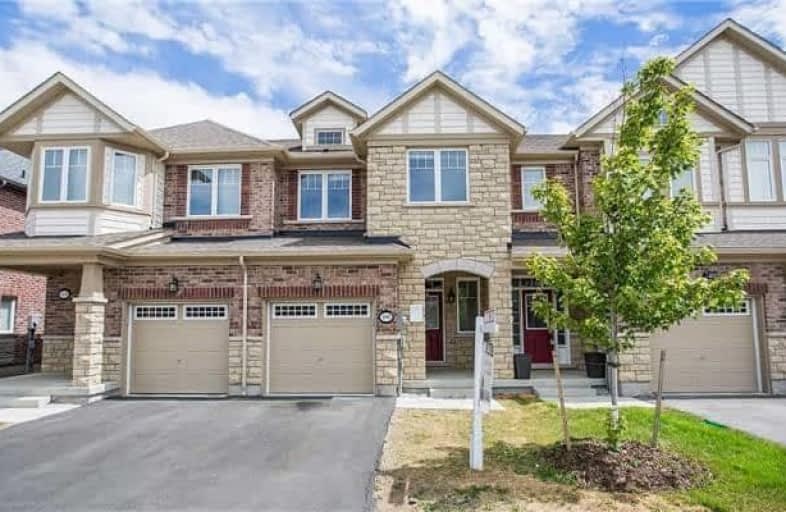
ÉÉC Saint-Jean-Bosco
Elementary: Catholic
1.40 km
Tony Pontes (Elementary)
Elementary: Public
1.01 km
Sacred Heart Separate School
Elementary: Catholic
3.85 km
St Stephen Separate School
Elementary: Catholic
3.89 km
St Rita Elementary School
Elementary: Catholic
2.78 km
SouthFields Village (Elementary)
Elementary: Public
0.75 km
Parkholme School
Secondary: Public
6.85 km
Harold M. Brathwaite Secondary School
Secondary: Public
5.06 km
Heart Lake Secondary School
Secondary: Public
5.85 km
Louise Arbour Secondary School
Secondary: Public
4.68 km
St Marguerite d'Youville Secondary School
Secondary: Catholic
4.17 km
Mayfield Secondary School
Secondary: Public
3.72 km





