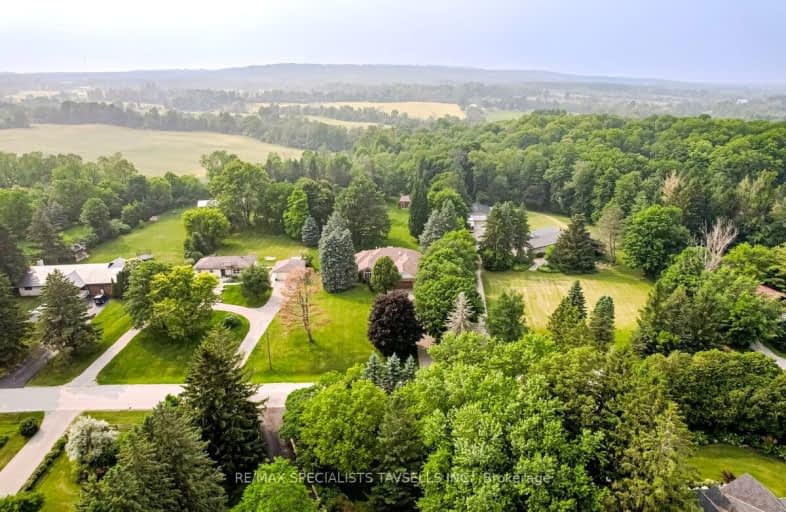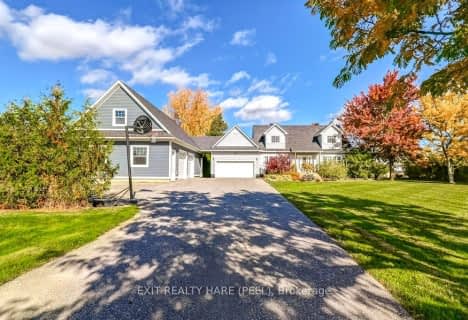Car-Dependent
- Almost all errands require a car.
Somewhat Bikeable
- Almost all errands require a car.

Tony Pontes (Elementary)
Elementary: PublicCredit View Public School
Elementary: PublicBelfountain Public School
Elementary: PublicGlen Williams Public School
Elementary: PublicAlloa Public School
Elementary: PublicHerb Campbell Public School
Elementary: PublicGary Allan High School - Halton Hills
Secondary: PublicParkholme School
Secondary: PublicChrist the King Catholic Secondary School
Secondary: CatholicFletcher's Meadow Secondary School
Secondary: PublicGeorgetown District High School
Secondary: PublicSt Edmund Campion Secondary School
Secondary: Catholic-
Terra Cotta Inn
175 King Street, Caledon, ON L7C 1P2 5.36km -
Endzone Sports Bar & Grill
10886 Hurontario Street, Unit 1A, Brampton, ON L7A 3R9 10.22km -
Copper Kettle Pub
517 Main Street, Glen Williams, ON L7G 3S9 10.4km
-
Da Bean
15400 Hurontario Street, Inglewood, ON L7C 2C3 4.22km -
Terra Cotta Country Store
119 King Street, Caledon, ON L7C 1P2 5.44km -
Higher Ground Cafe
17277 Old Main Street, Unit 3-4, Belfountain, ON L7K 0E5 7.82km
-
Anytime Fitness
10906 Hurontario St, Units D 4,5 & 6, Brampton, ON L7A 3R9 10.05km -
Goodlife Fitness
11765 Bramalea Road, Brampton, ON L6R 11.97km -
Fit 4 Less
35 Worthington Avenue, Brampton, ON L7A 2Y7 12.6km
-
Shoppers Drug Mart
10661 Chinguacousy Road, Building C, Flectchers Meadow, Brampton, ON L7A 3E9 11.09km -
Shoppers Drug Mart
180 Sandalwood Parkway, Brampton, ON L6Z 1Y4 11.26km -
Heart Lake IDA
230 Sandalwood Parkway E, Brampton, ON L6Z 1N1 11.55km
-
BFC Restaurant Cafe
13691 McLaughlin Road, Caledon, ON L7C 2A3 3.77km -
Red Onion
14010 Hurontario Street, Caledon, ON L7C 2E1 4.01km -
Pizza Planet
13947 Hurontario Street, Inglewood, ON L7C 2C9 4.15km
-
Halton Hills Shopping Centre
235 Guelph Street, Halton Hills, ON L7G 4A8 12.86km -
Georgetown Market Place
280 Guelph St, Georgetown, ON L7G 4B1 12.92km -
Trinity Common Mall
210 Great Lakes Drive, Brampton, ON L6R 2K7 13.38km
-
Sobeys
11965 Hurontario Street, Brampton, ON L6Z 4P7 8.92km -
FreshCo
10651 Chinguacousy Road, Brampton, ON L6Y 0N5 11.1km -
Metro
180 Sandalwood Parkway E, Brampton, ON L6Z 1Y4 11.14km
-
LCBO
170 Sandalwood Pky E, Brampton, ON L6Z 1Y5 11.31km -
LCBO
31 Worthington Avenue, Brampton, ON L7A 2Y7 12.63km -
The Beer Store
11 Worthington Avenue, Brampton, ON L7A 2Y7 12.83km
-
Dr HVAC
1-215 Advance Boulevard, Brampton, ON L6T 4V9 20.27km -
A and J Air Conditioning and Heating
105 Boulder Cres, Binbrook, ON L0R 1C0 25.81km -
MH Heating and Cooling Solutions
Mississauga, ON L5M 5S3 26.53km
-
SilverCity Brampton Cinemas
50 Great Lakes Drive, Brampton, ON L6R 2K7 13.18km -
Rose Theatre Brampton
1 Theatre Lane, Brampton, ON L6V 0A3 15.82km -
Garden Square
12 Main Street N, Brampton, ON L6V 1N6 15.91km
-
Halton Hills Public Library
9 Church Street, Georgetown, ON L7G 2A3 12.84km -
Brampton Library, Springdale Branch
10705 Bramalea Rd, Brampton, ON L6R 0C1 13.17km -
Brampton Library - Four Corners Branch
65 Queen Street E, Brampton, ON L6W 3L6 15.99km
-
Georgetown Hospital
1 Princess Anne Drive, Georgetown, ON L7G 2B8 13.28km -
William Osler Hospital
Bovaird Drive E, Brampton, ON 14.86km -
Brampton Civic Hospital
2100 Bovaird Drive, Brampton, ON L6R 3J7 14.79km
-
Belfountain Conservation Area
Caledon ON L0N 1C0 7.73km -
Sesquicentennial Park
11166 Bramalea Rd (Countryside Dr and Bramalea Rd), Brampton ON 13.02km -
Cedarvale Park
8th Line (Maple), Ontario 13.09km
-
Scotiabank
10631 Chinguacousy Rd (at Sandalwood Pkwy), Brampton ON L7A 0N5 11.13km -
TD Bank Financial Group
150 Sandalwood Pky E (Conastoga Road), Brampton ON L6Z 1Y5 11.23km -
RBC Royal Bank
95 Dufay Rd, Brampton ON L7A 4J1 11.48km
- 2 bath
- 3 bed
- 1500 sqft
1264 Olde Base Line Road, Caledon, Ontario • L7C 0J1 • Rural Caledon






