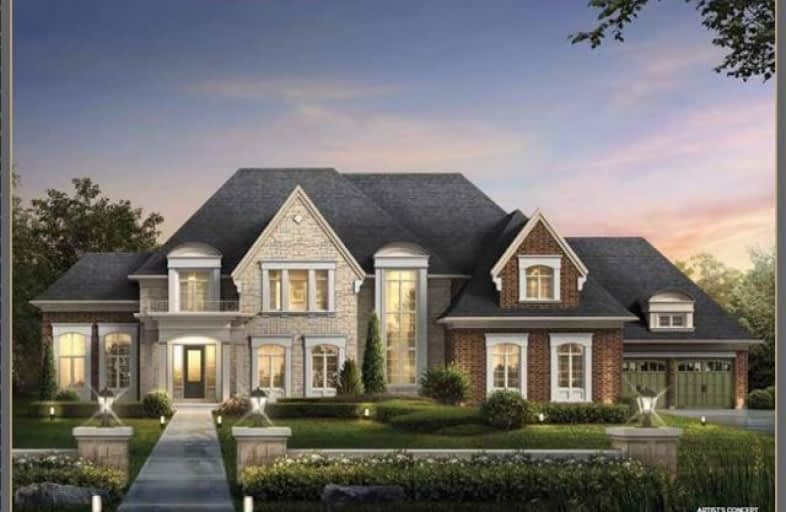
Tecumseth South Central Public School
Elementary: Public
9.49 km
St James Separate School
Elementary: Catholic
8.36 km
Tottenham Public School
Elementary: Public
6.73 km
Father F X O'Reilly School
Elementary: Catholic
8.08 km
Palgrave Public School
Elementary: Public
2.93 km
St. John Paul II Catholic Elementary School
Elementary: Catholic
8.90 km
St Thomas Aquinas Catholic Secondary School
Secondary: Catholic
8.40 km
Robert F Hall Catholic Secondary School
Secondary: Catholic
10.73 km
Humberview Secondary School
Secondary: Public
9.43 km
St. Michael Catholic Secondary School
Secondary: Catholic
8.27 km
Sandalwood Heights Secondary School
Secondary: Public
22.10 km
Mayfield Secondary School
Secondary: Public
20.71 km
