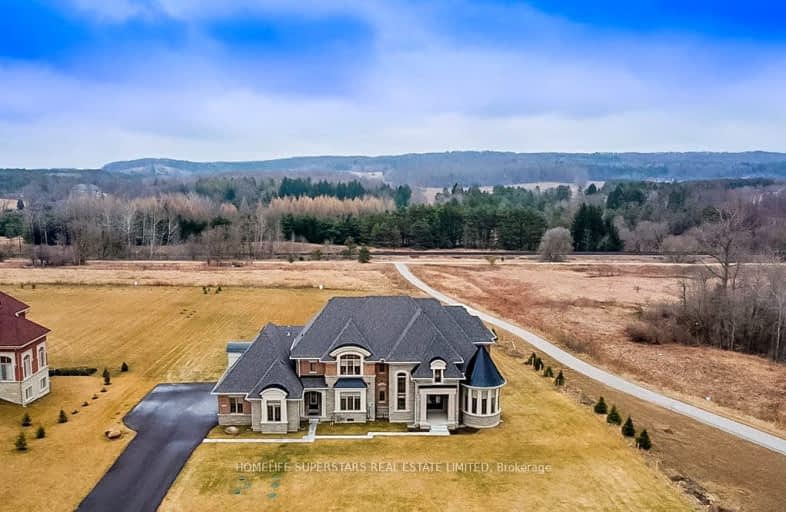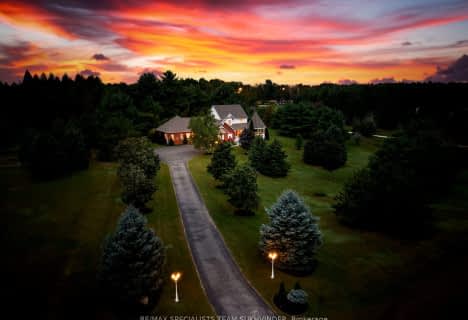Car-Dependent
- Almost all errands require a car.
Somewhat Bikeable
- Most errands require a car.

Tecumseth South Central Public School
Elementary: PublicSt James Separate School
Elementary: CatholicTottenham Public School
Elementary: PublicFather F X O'Reilly School
Elementary: CatholicPalgrave Public School
Elementary: PublicSt Cornelius School
Elementary: CatholicAlliston Campus
Secondary: PublicSt Thomas Aquinas Catholic Secondary School
Secondary: CatholicRobert F Hall Catholic Secondary School
Secondary: CatholicHumberview Secondary School
Secondary: PublicSt. Michael Catholic Secondary School
Secondary: CatholicBanting Memorial District High School
Secondary: Public-
Palgrave Rotary Park
Caledon ON 3.19km -
Keogh Park
New Tecumseth ON L0G 1W0 5.76km -
Turner Park
Tottenham ON L0G 1W0 5.88km
-
TD Bank Financial Group
9710 Hwy 9, Palgrave ON L0N 1P0 5.04km -
TD Canada Trust ATM
12476 Hwy 50, Bolton ON L7E 1M7 14.53km -
RBC Royal Bank
12612 Hwy 50 (McEwan Drive West), Bolton ON L7E 1T6 14.61km
- 6 bath
- 6 bed
- 5000 sqft
113 Robinson Preserve Court, Caledon, Ontario • L7E 4L4 • Palgrave
- 5 bath
- 5 bed
- 5000 sqft
16576 Mount Pleasant Road, Caledon, Ontario • L7E 3M7 • Palgrave











