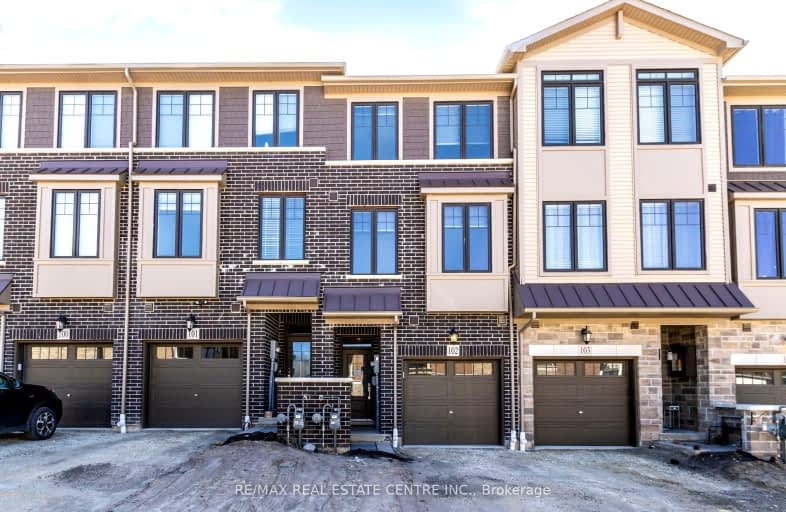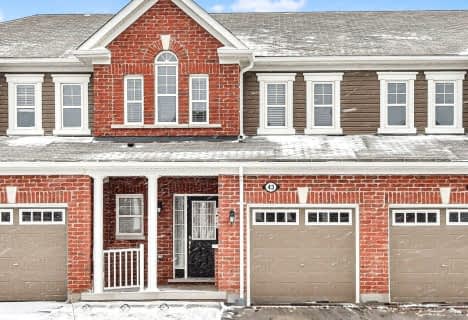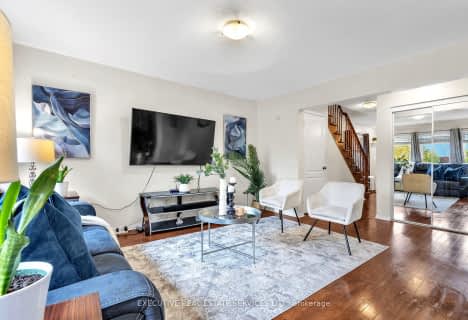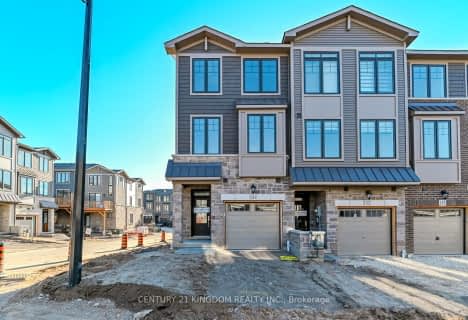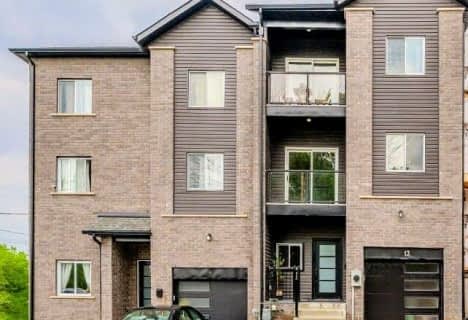Car-Dependent
- Almost all errands require a car.
Some Transit
- Most errands require a car.
Bikeable
- Some errands can be accomplished on bike.

Centennial (Cambridge) Public School
Elementary: PublicChrist The King Catholic Elementary School
Elementary: CatholicÉÉC Saint-Noël-Chabanel-Cambridge
Elementary: CatholicElgin Street Public School
Elementary: PublicRyerson Public School
Elementary: PublicHespeler Public School
Elementary: PublicSouthwood Secondary School
Secondary: PublicGlenview Park Secondary School
Secondary: PublicGalt Collegiate and Vocational Institute
Secondary: PublicPreston High School
Secondary: PublicJacob Hespeler Secondary School
Secondary: PublicSt Benedict Catholic Secondary School
Secondary: Catholic-
Elgin Street Park
100 ELGIN St (Franklin) 2.32km -
Jacobs Landing
Cambridge ON 2.52km -
Riverside Park
147 King St W (Eagle St. S.), Cambridge ON N3H 1B5 4.24km
-
RBC Royal Bank
15 Sheldon Dr, Cambridge ON N1R 6R8 1.19km -
CIBC
395 Hespeler Rd (at Cambridge Mall), Cambridge ON N1R 6J1 1.94km -
HODL Bitcoin ATM - King Variety
720 King St E, Cambridge ON N3H 3N9 3.76km
- 2 bath
- 3 bed
- 1500 sqft
106-10 Birmingham Drive North, Cambridge, Ontario • N1R 0C6 • Cambridge
