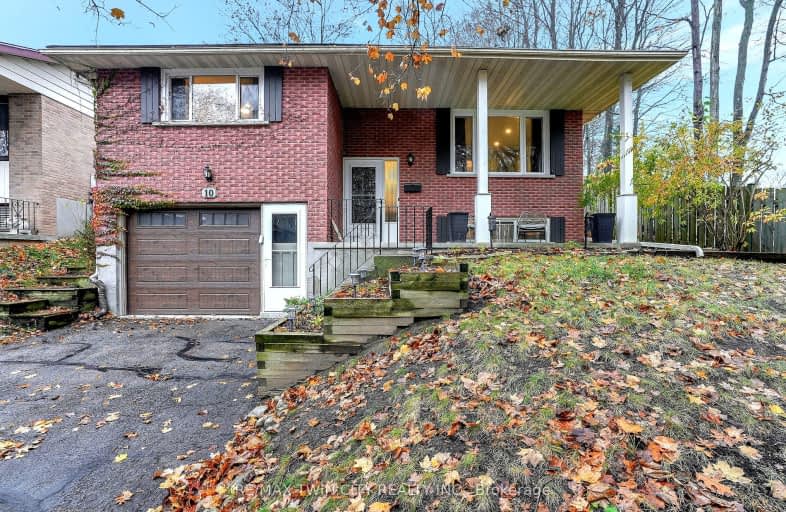Car-Dependent
- Most errands require a car.
46
/100
Some Transit
- Most errands require a car.
37
/100
Somewhat Bikeable
- Almost all errands require a car.
22
/100

St Francis Catholic Elementary School
Elementary: Catholic
1.99 km
St Gregory Catholic Elementary School
Elementary: Catholic
0.87 km
Central Public School
Elementary: Public
2.26 km
St Andrew's Public School
Elementary: Public
1.10 km
Highland Public School
Elementary: Public
1.70 km
Tait Street Public School
Elementary: Public
0.51 km
Southwood Secondary School
Secondary: Public
1.13 km
Glenview Park Secondary School
Secondary: Public
1.76 km
Galt Collegiate and Vocational Institute
Secondary: Public
3.07 km
Monsignor Doyle Catholic Secondary School
Secondary: Catholic
2.46 km
Preston High School
Secondary: Public
6.24 km
St Benedict Catholic Secondary School
Secondary: Catholic
5.96 km
-
Domm Park
55 Princess St, Cambridge ON 3.34km -
Paul Peters Park
Waterloo ON 4.3km -
Northview Heights Lookout Park
36 Acorn Way, Cambridge ON 5.07km
-
Your Neighbourhood Credit Union
385 Hespeler Rd, Cambridge ON N1R 6J1 5.7km -
CIBC
395 Hespeler Rd (at Cambridge Mall), Cambridge ON N1R 6J1 5.77km -
TD Bank Financial Group
425 Hespeler Rd, Cambridge ON N1R 6J2 6.01km














