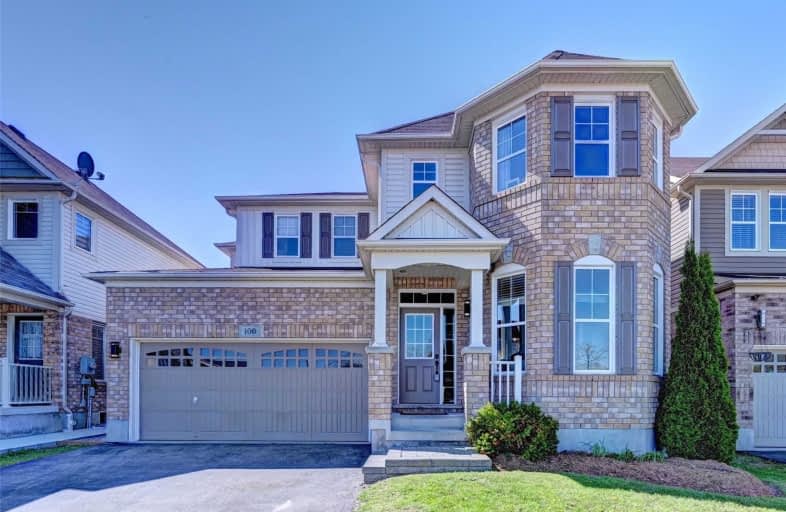
Centennial (Cambridge) Public School
Elementary: Public
2.63 km
Hillcrest Public School
Elementary: Public
1.39 km
St Gabriel Catholic Elementary School
Elementary: Catholic
0.57 km
Our Lady of Fatima Catholic Elementary School
Elementary: Catholic
1.72 km
Woodland Park Public School
Elementary: Public
2.28 km
Silverheights Public School
Elementary: Public
0.67 km
ÉSC Père-René-de-Galinée
Secondary: Catholic
6.32 km
College Heights Secondary School
Secondary: Public
9.55 km
Galt Collegiate and Vocational Institute
Secondary: Public
8.61 km
Preston High School
Secondary: Public
7.60 km
Jacob Hespeler Secondary School
Secondary: Public
3.21 km
St Benedict Catholic Secondary School
Secondary: Catholic
6.03 km









