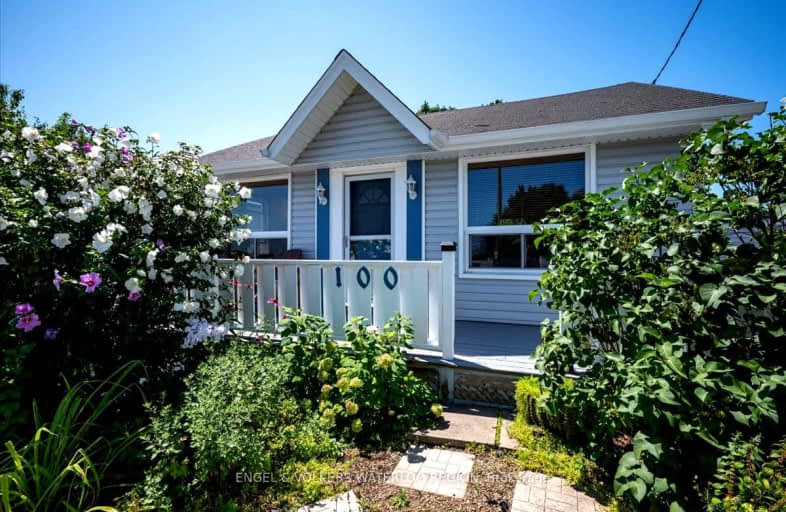Very Walkable
- Most errands can be accomplished on foot.
75
/100
Some Transit
- Most errands require a car.
47
/100
Somewhat Bikeable
- Most errands require a car.
42
/100

St Francis Catholic Elementary School
Elementary: Catholic
1.43 km
St Gregory Catholic Elementary School
Elementary: Catholic
0.51 km
Central Public School
Elementary: Public
1.48 km
St Andrew's Public School
Elementary: Public
0.33 km
Highland Public School
Elementary: Public
1.17 km
Tait Street Public School
Elementary: Public
0.98 km
Southwood Secondary School
Secondary: Public
1.23 km
Glenview Park Secondary School
Secondary: Public
1.22 km
Galt Collegiate and Vocational Institute
Secondary: Public
2.37 km
Monsignor Doyle Catholic Secondary School
Secondary: Catholic
2.11 km
Preston High School
Secondary: Public
5.97 km
St Benedict Catholic Secondary School
Secondary: Catholic
5.21 km
-
Mill Race Park
36 Water St N (At Park Hill Rd), Cambridge ON N1R 3B1 6.35km -
Riverside Park
147 King St W (Eagle St. S.), Cambridge ON N3H 1B5 6.89km -
Winston Blvd Woodlot
374 Winston Blvd, Cambridge ON N3C 3C5 8.36km
-
Scotiabank
72 Main St (Ainslie), Cambridge ON N1R 1V7 1.44km -
President's Choice Financial Pavilion and ATM
200 Franklin Blvd, Cambridge ON N1R 8N8 2.83km -
Your Neighbourhood Credit Union
385 Hespeler Rd, Cambridge ON N1R 6J1 5.07km














