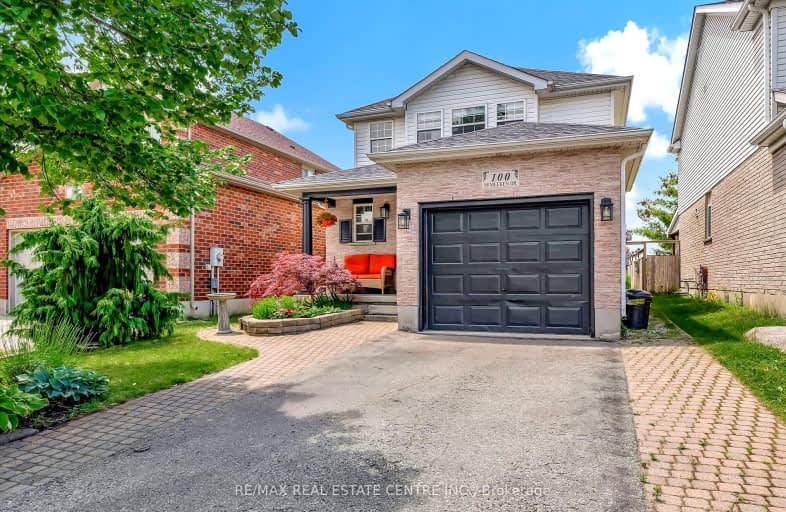Car-Dependent
- Almost all errands require a car.
24
/100
Some Transit
- Most errands require a car.
33
/100
Somewhat Bikeable
- Most errands require a car.
35
/100

Hillcrest Public School
Elementary: Public
0.66 km
St Gabriel Catholic Elementary School
Elementary: Catholic
1.53 km
St Elizabeth Catholic Elementary School
Elementary: Catholic
1.44 km
Our Lady of Fatima Catholic Elementary School
Elementary: Catholic
0.83 km
Woodland Park Public School
Elementary: Public
1.16 km
Silverheights Public School
Elementary: Public
1.72 km
ÉSC Père-René-de-Galinée
Secondary: Catholic
7.24 km
College Heights Secondary School
Secondary: Public
9.72 km
Galt Collegiate and Vocational Institute
Secondary: Public
8.04 km
Preston High School
Secondary: Public
7.83 km
Jacob Hespeler Secondary School
Secondary: Public
2.99 km
St Benedict Catholic Secondary School
Secondary: Catholic
5.24 km
-
Mill Race Park
36 Water St N (At Park Hill Rd), Cambridge ON N1R 3B1 5.47km -
Riverside Park
147 King St W (Eagle St. S.), Cambridge ON N3H 1B5 7.29km -
River Bluffs Park
211 George St N, Cambridge ON 8.36km
-
CIBC Cash Dispenser
900 Jamieson Pky, Cambridge ON N3C 4N6 1.86km -
President's Choice Financial ATM
180 Holiday Inn Dr, Cambridge ON N3C 1Z4 3.52km -
TD Canada Trust Branch and ATM
425 Hespeler Rd, Cambridge ON N1R 6J2 5.33km














