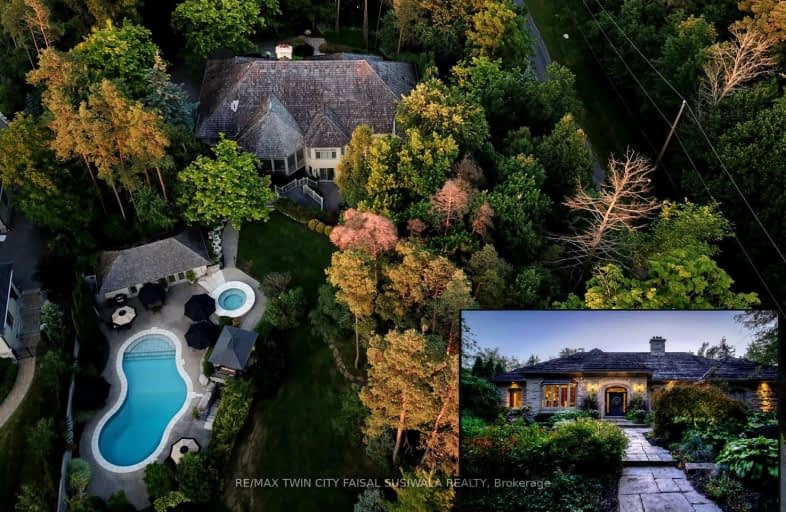
Christ The King Catholic Elementary School
Elementary: Catholic
2.98 km
St Margaret Catholic Elementary School
Elementary: Catholic
2.22 km
Saginaw Public School
Elementary: Public
1.14 km
St Anne Catholic Elementary School
Elementary: Catholic
3.16 km
St. Teresa of Calcutta Catholic Elementary School
Elementary: Catholic
1.31 km
Clemens Mill Public School
Elementary: Public
1.77 km
Southwood Secondary School
Secondary: Public
6.60 km
Glenview Park Secondary School
Secondary: Public
5.20 km
Galt Collegiate and Vocational Institute
Secondary: Public
4.23 km
Monsignor Doyle Catholic Secondary School
Secondary: Catholic
5.38 km
Jacob Hespeler Secondary School
Secondary: Public
5.18 km
St Benedict Catholic Secondary School
Secondary: Catholic
2.56 km












